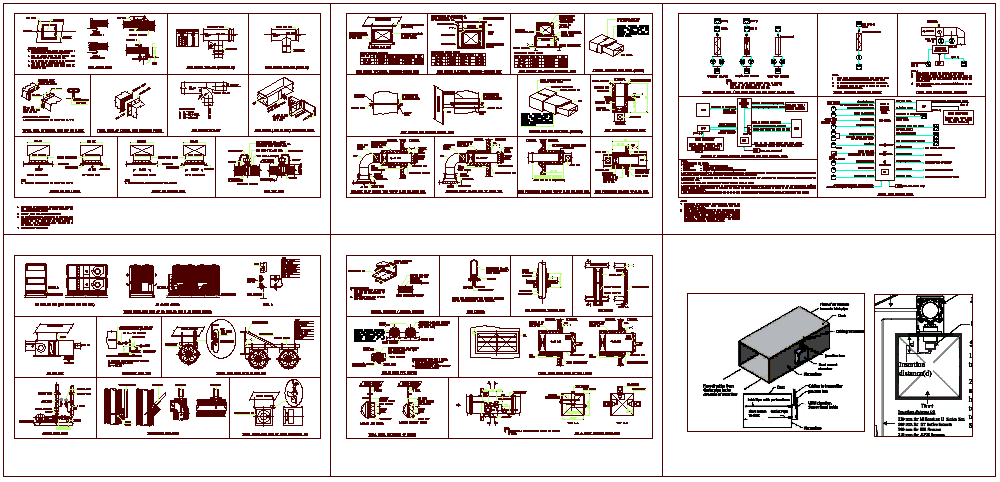Plumbing design for hvac pipe line view dwg file
Description
Plumbing design for hvac pipe line view dwg file with view of pipe view with detail of
necessary detail with air coaled chiller and blower view with and different pipe joint view for hvac line.

