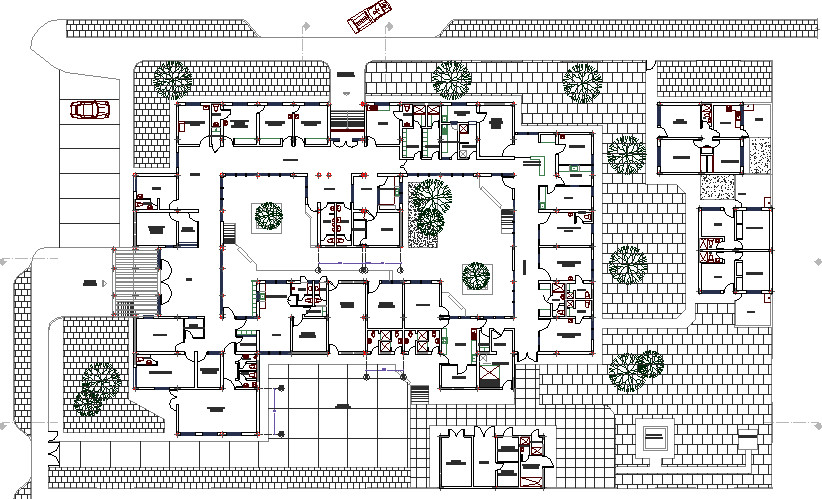The Architecture Layout of Health Center dwg file
Description
The Architecture Layout of Health Center dwg file.
The Architecture Layout of Health Center that includes detailed view of garden, entry gate, garden, wheel chair, reception area, cabins, consultant rooms, toilets, waiting area, offices, car parking, medical store, general and special patient wards, pharmacy, dental clinic and much more health center.

