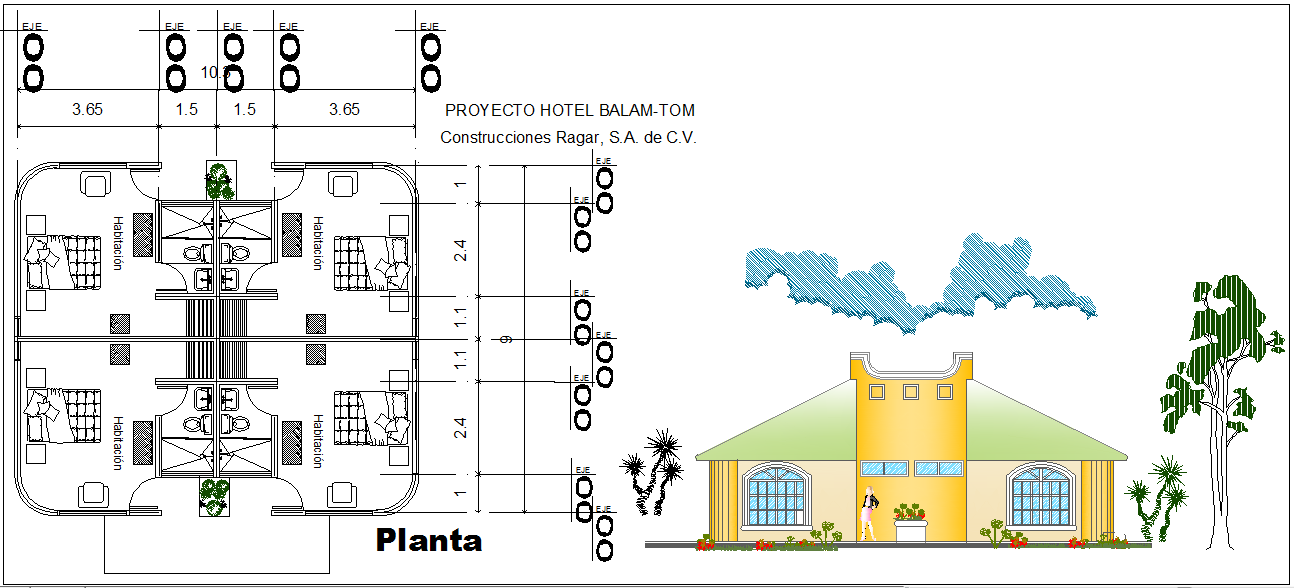house elevation and plan deign drawing dwg

Description
house elevation and plan deign drawing dwg having plan of a house including bedroom and w c drawing and position sight view and beautiful elevation appearance plants and all furniture layout drawing and design plan.
File Type:
DWG
Category::
CAD Architecture Blocks & Models for Precise DWG Designs
Sub Category::
Architecture House Plan CAD Drawings & DWG Blocks
type:
Gold

