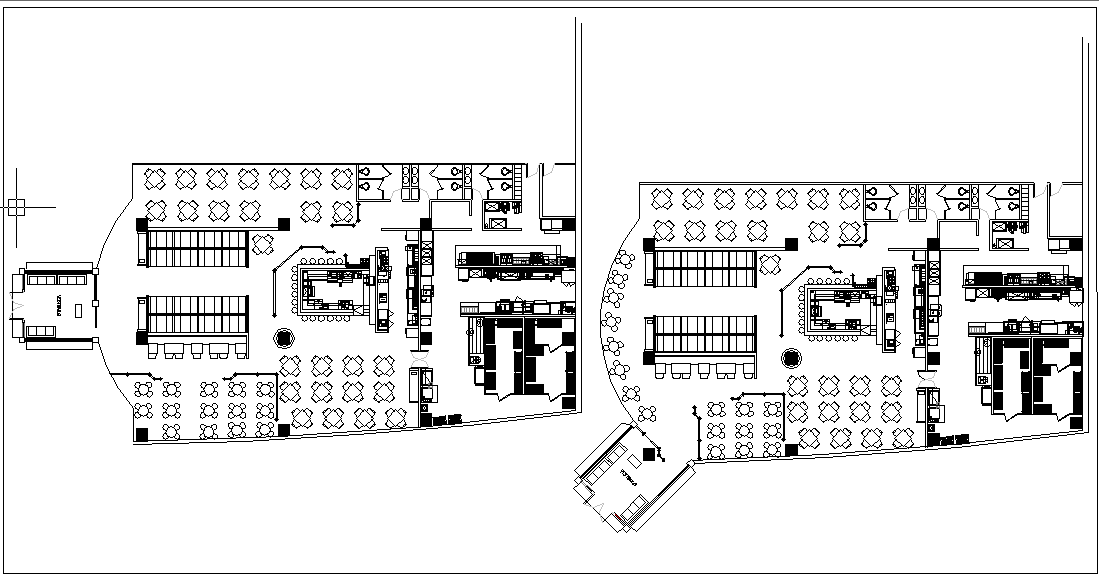Restaurant drawing plan elevation dwg file

Description
Restaurant drawing dwg file having plan and furniture detail of restaurateur design entry gate design , parking area , different type of dining hall in a plan and layout of two restaurant each having different entry and reception area position.
File Type:
DWG
Category::
CAD Architecture Blocks & Models for Precise DWG Designs
Sub Category::
Hotels and Restaurants CAD Blocks & DWG Models
type:
Gold

