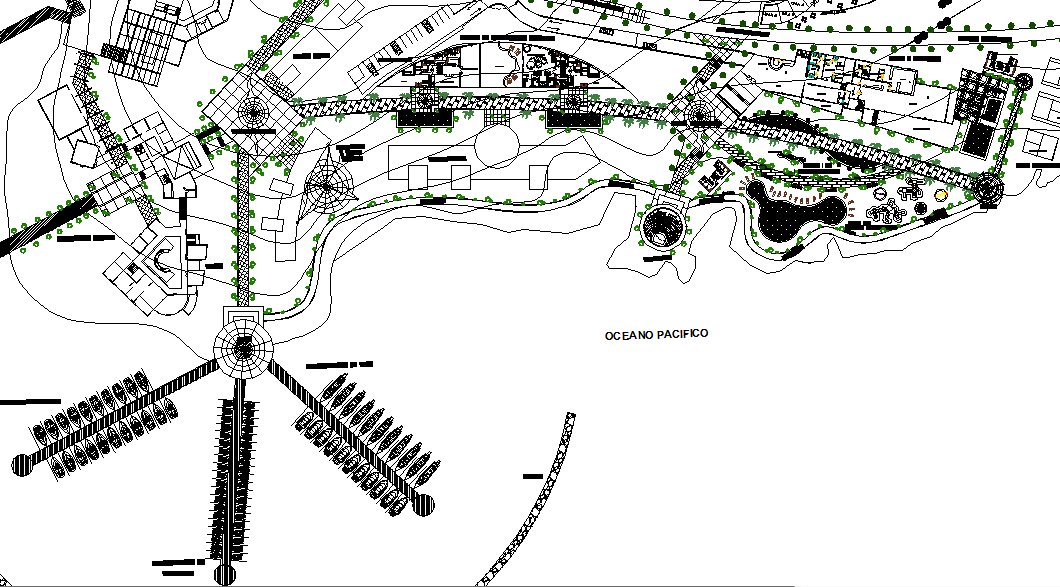nautical club design drawing dwg file

Description
nautical club design drawing dwg file including a club drawing at the ocean area drawing boat parking in restaurant area layout having houses, parking area drawing on the layout area all furniture and sanitation details
hall drawing .
File Type:
DWG
Category::
CAD Architecture Blocks & Models for Precise DWG Designs
Sub Category::
Hotels and Restaurants CAD Blocks & DWG Models
type:
Gold

