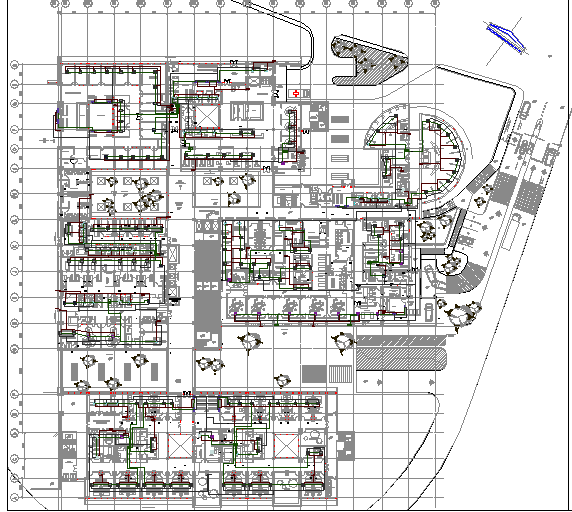
The Architecture Design of Hospital dwg file. The Architecture Design of Hospital elevation that includes entrance road, car parking, entrance gate, chapel, waiting room, deposit counter, refrigerator, surgical materials, ward details, operation theater, canteen, stairs details, toilets, garden, laboratery, medical, doctor cabins and much more of hospital design.