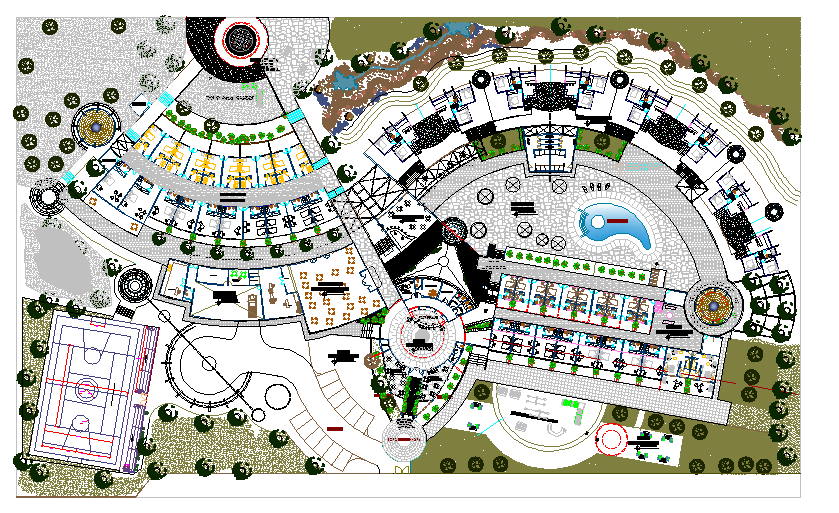Layout plan of hotel dwg file
Description
Layout plan of hotel with all details like swimming pool entrance lobby reception hall staircase lift block rest rooms with toilet and also rooms for stay with bed sofa tv and layout shows greenery around the hotel.

