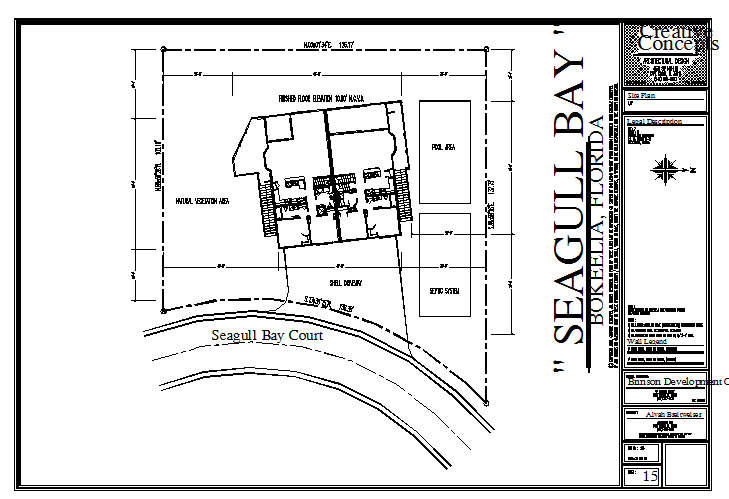House Lay out Detail with wall detail
Description
House Lay out Detail with wall detail in autocad file. shell driveway, septic system, natural vegetation area, finished floor elevation 10.00' n.g.v.d., pool area, and all wall detail include the file.

