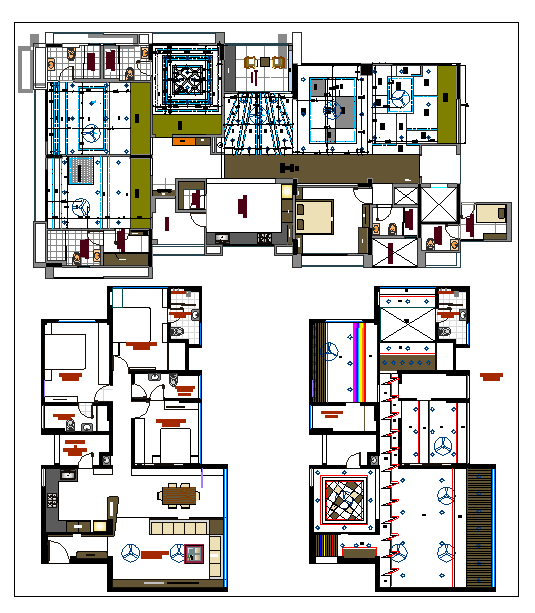Plan of house dwg file
Description
Plan of house .its a interior plan of house with drawing room dining room kitchen master bed room children room wash area store room and placing of furniture like sofa be wardrobe sink gas stove and side table also wooden ceiling detail.

