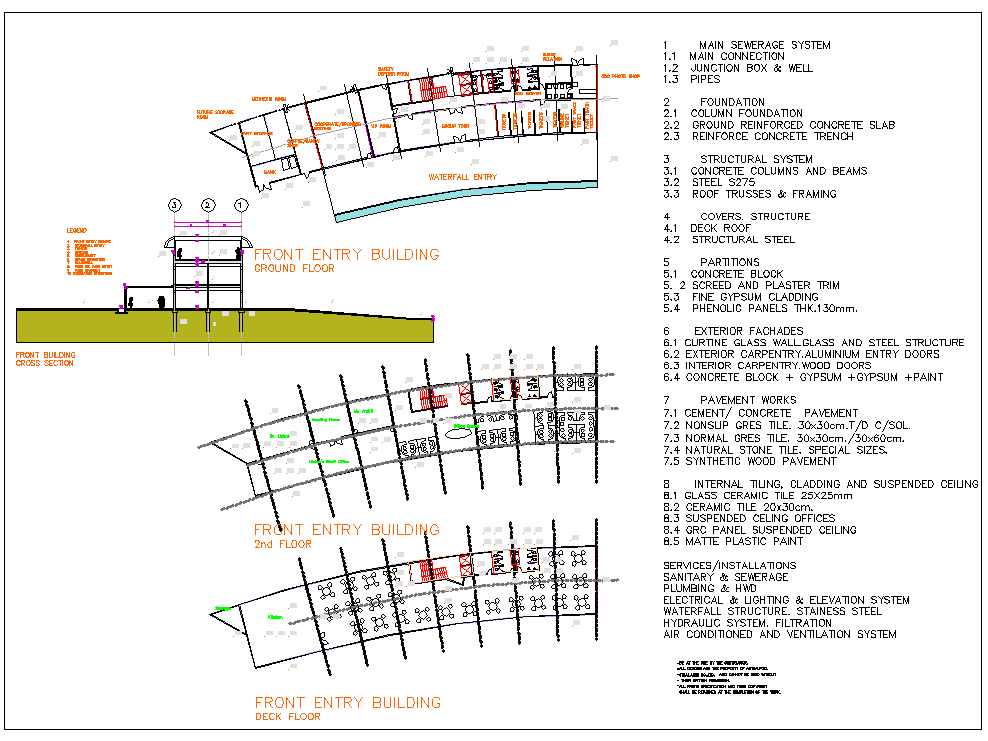Restaurant Layout plan with Detail
Description
Restaurant Layout plan with Detail dwg file.
Find here 3 level layout plan along with furniture detail, structure plan, construction plan, section plan and have the detail of brief description for the restaurant project.

