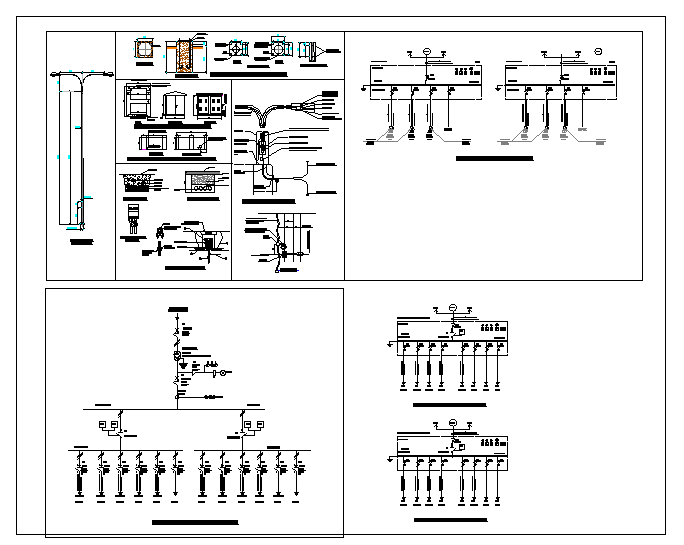
structural lighting detail includes foundation detail of lighting pole section elevation footing plan street lighting package unit including plan front view side view detail of concrete foundation of lighting package unit underground cable path and cable construction details.