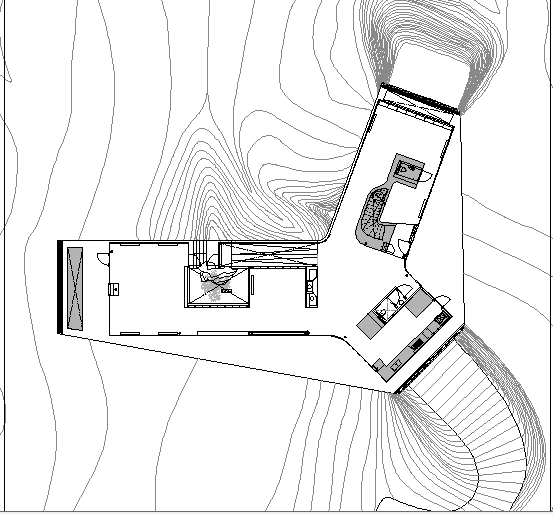Building Layout plan dwg file
Description
Building layout plan dwg file.
Building layout plan design that includes entry gate, wall construction, door frame, window elevation, roof plan, footing detail, column and beam view, construction detail and much more of building elevation design.

