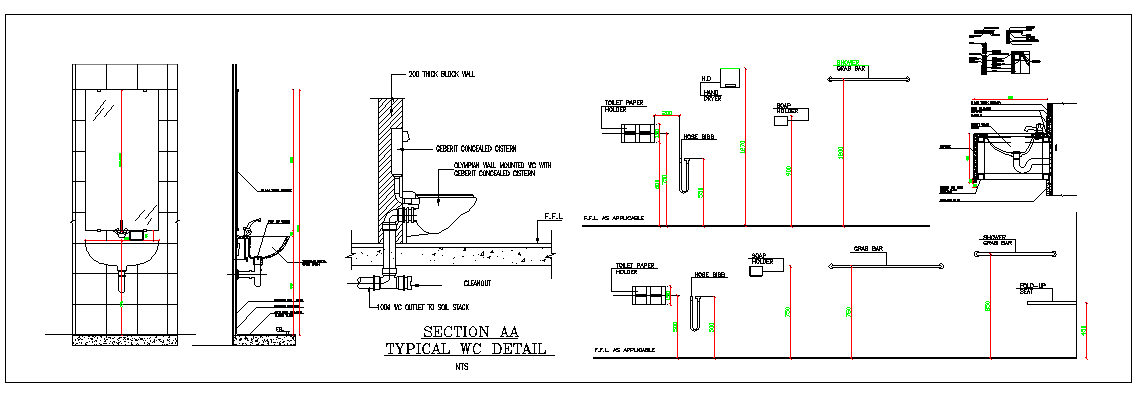
Toilet Section plan dwg file. Toilet Section plan dwg file with standard arrangement handicapped toilet accessories, section in vanity wall mounted, ceramic wall and floor tiles, sanitary fitting of vanity unit, typical toilet section, handicapped sink and much more of toilet architecture plan.