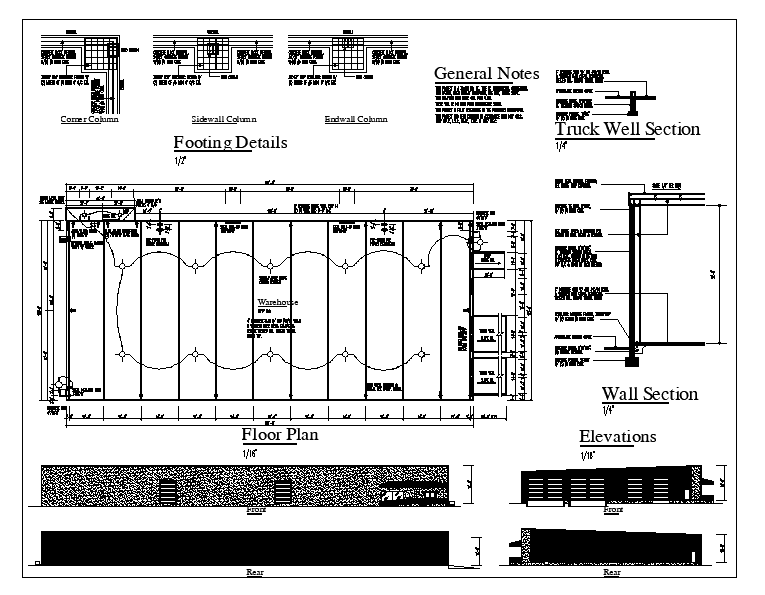Detail view of footing dwg file
Description
Detail view of footing Includes exterior elevation section elevation wall section truck-well section corner column detail side wall end wall details footing detail insulated door detail slab detail mounted ceiling with all required measurements.

