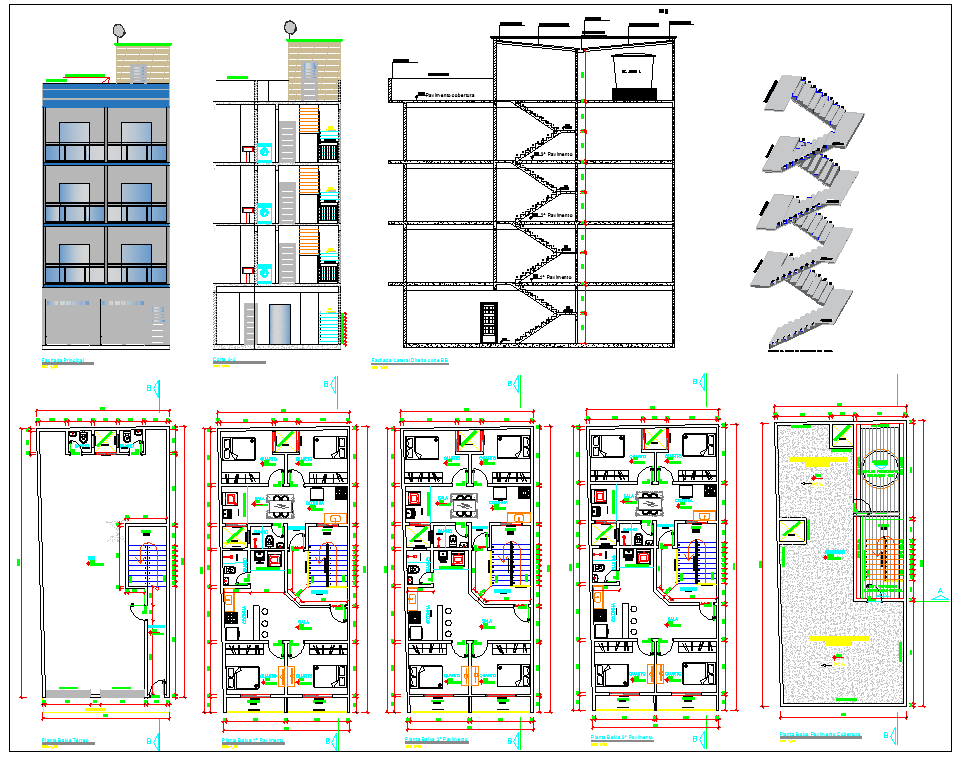4 Level Apartment plan dwg file
Description
4 Level Apartment plan dwg file.
The architecture layout plan of all 4 level floor plan along with furniture detail, structure plan, foundation plan, section plan, elevation design also have detailing of staircase section plan and 3d view.

