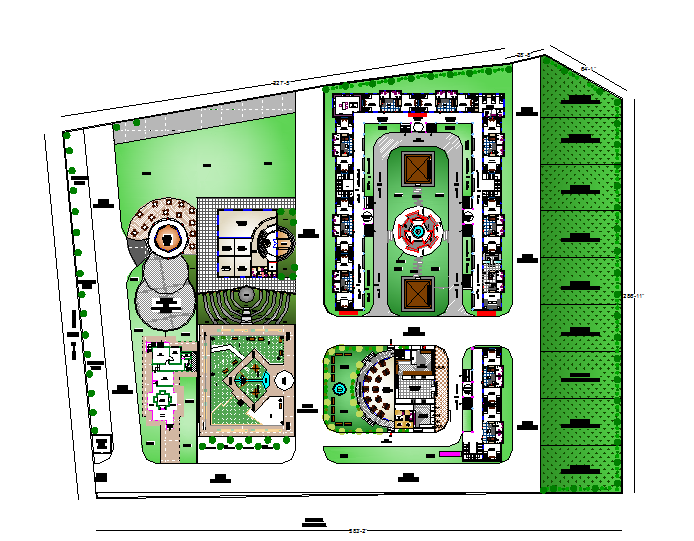
Layout plan of clubhouse with dimensions and showing of entrance lobby library sports room cafe open dinind parking area lawn temple foyer , proposed exhibition cum self employment center ,kitchen dining and wash area lift block also showing veranda ramp with measurements.