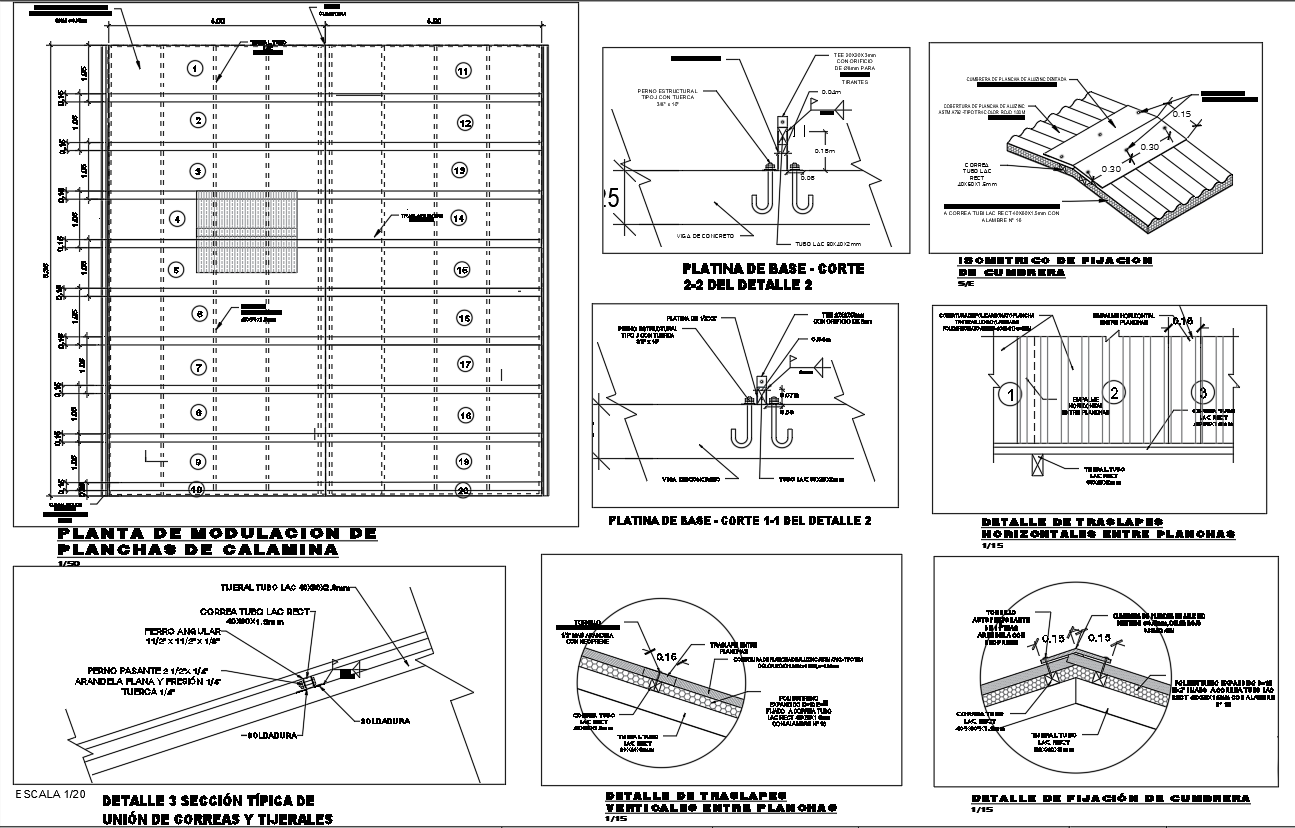Roof Sheet Layout with Fixing and Overlap CAD Details
Description
Download CAD drawing of galvanized roof sheet layout with details of fixing, ridge fastening, horizontal and vertical overlaps, and truss connections.
File Type:
DWG
Category::
Details
Sub Category::
Structural Steel Drawings
type:
Gold


