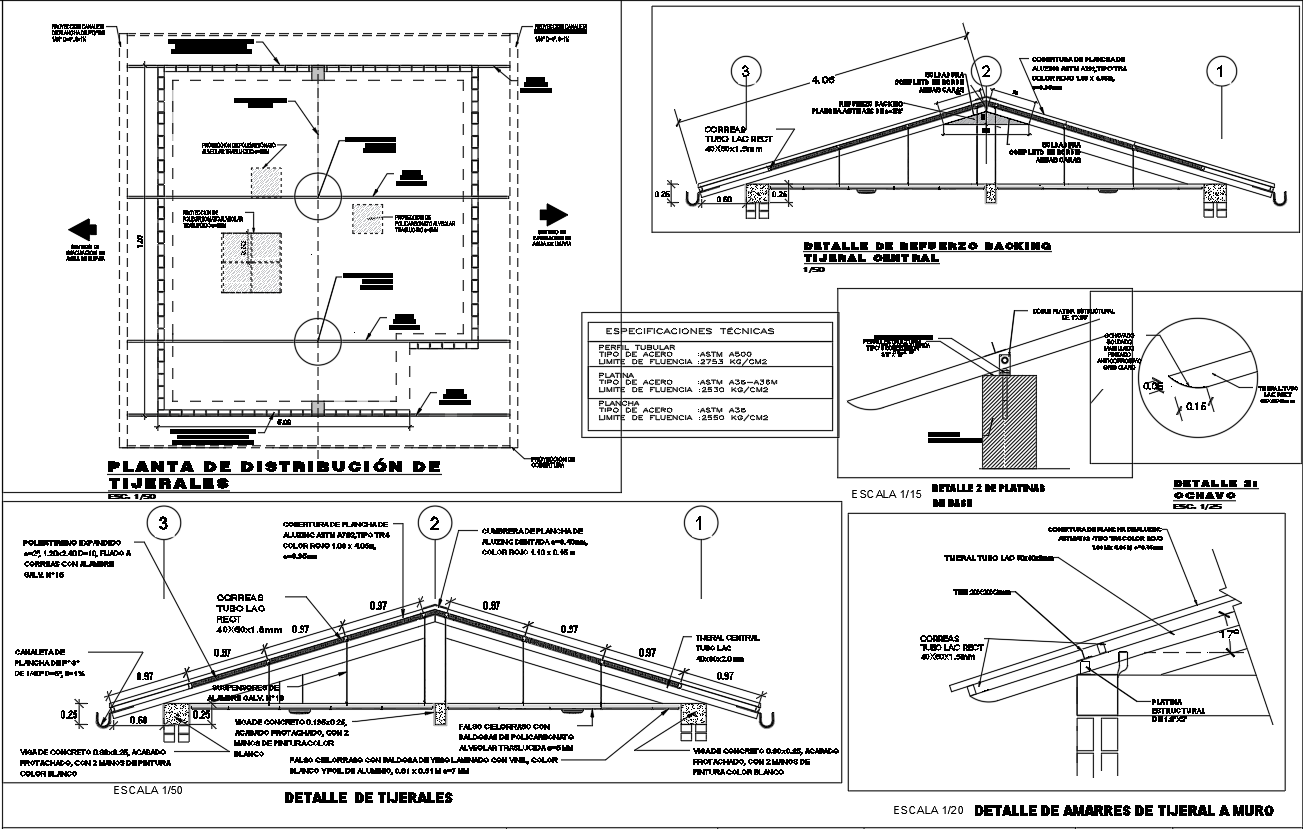Roof Truss Structural Layout and Construction CAD
Description
Download CAD drawing of a roof truss structural layout with reinforcement details, truss connections, and construction notes for building design projects.
File Type:
DWG
Category::
Structure
Sub Category::
Section Plan CAD Blocks & DWG Drawing Models
type:
Gold


