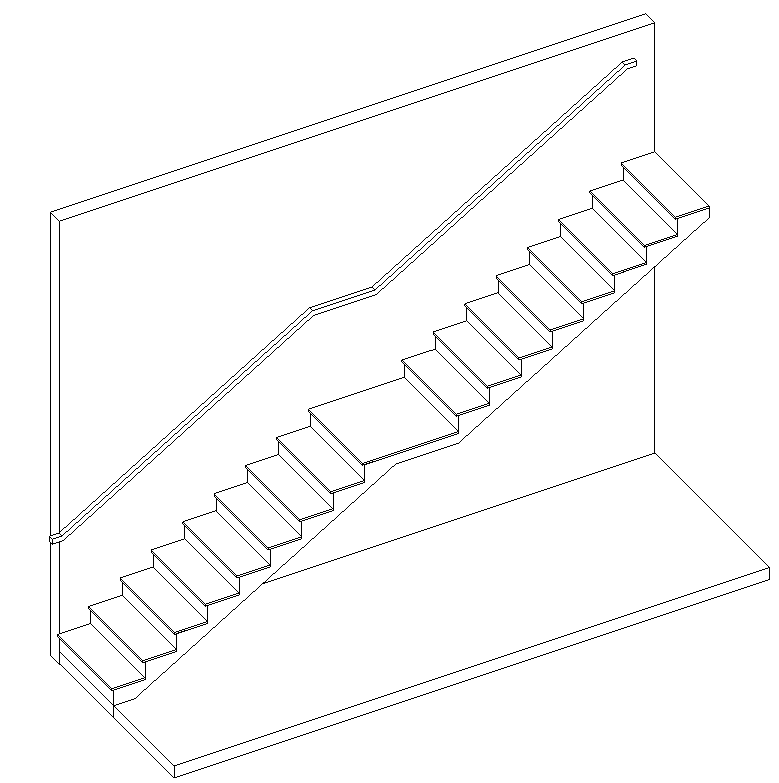Straight Staircase CAD Drawing 3D AutoCAD Design
Description
Download the straight staircase CAD drawing in 3D view with wall railing and step details. High-quality AutoCAD DWG design for residential and office projects.
File Type:
DWG
Category::
Construction
Sub Category::
Staircase Details
type:
Free


