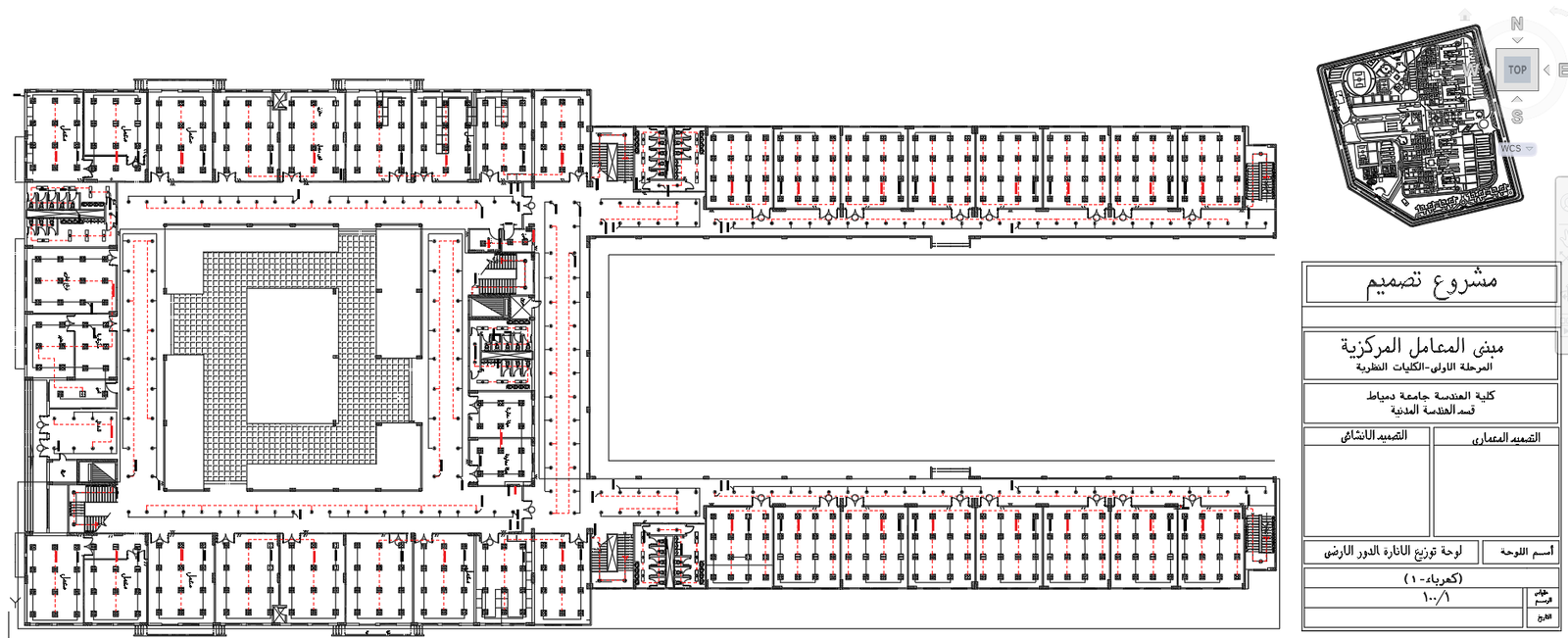Central Lab Building Ground Floor Plan Layout

Description
Explore the detailed ground floor plan layout of the Central Lab Building for engineering colleges, featuring electrical, structural, and plumbing designs.
File Type:
DWG
Category::
CAD Architecture Blocks & Models for Precise DWG Designs
Sub Category::
Government Building CAD Blocks - DWG Models & Plans
type:
Gold

