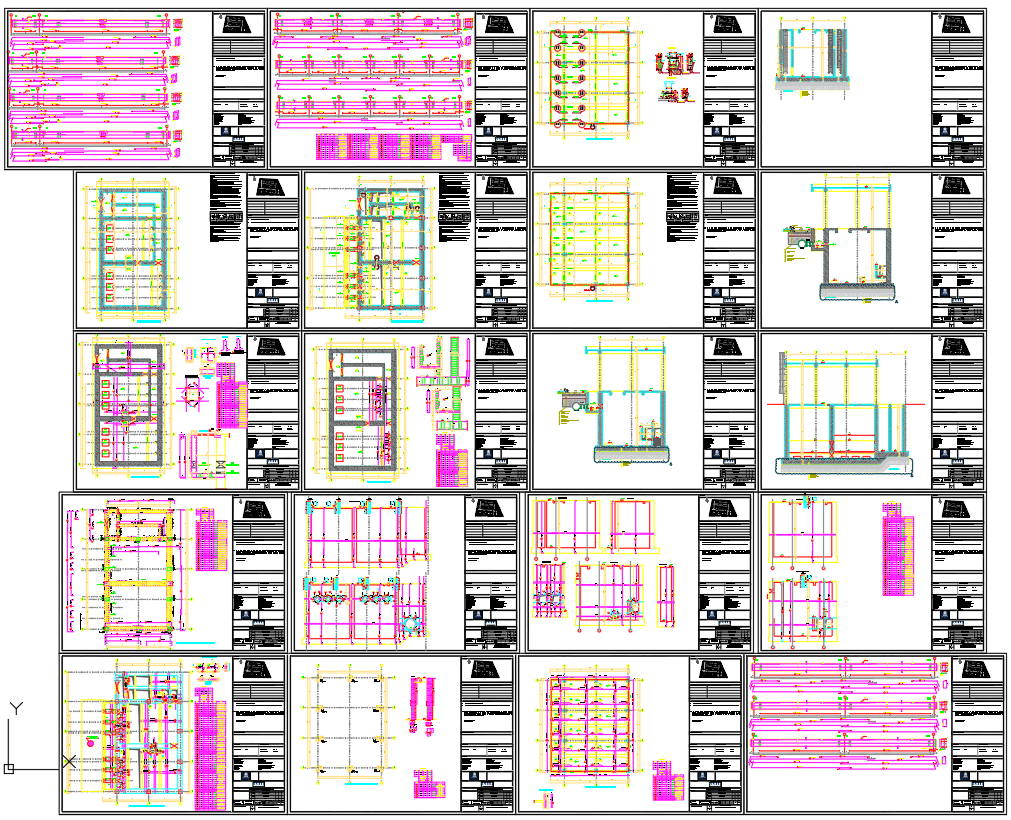Pump Station DWG with Plumbing & Structure Details

Description
Download detailed DWG files of a pump station project with plumbing layouts, structural reinforcement, and architectural construction drawings.
File Type:
DWG
Category::
Detail CAD Blocks & 3D CAD Models for Precision Design
Sub Category::
Structure Detail CAD Blocks & 3D DWG Models Library
type:
