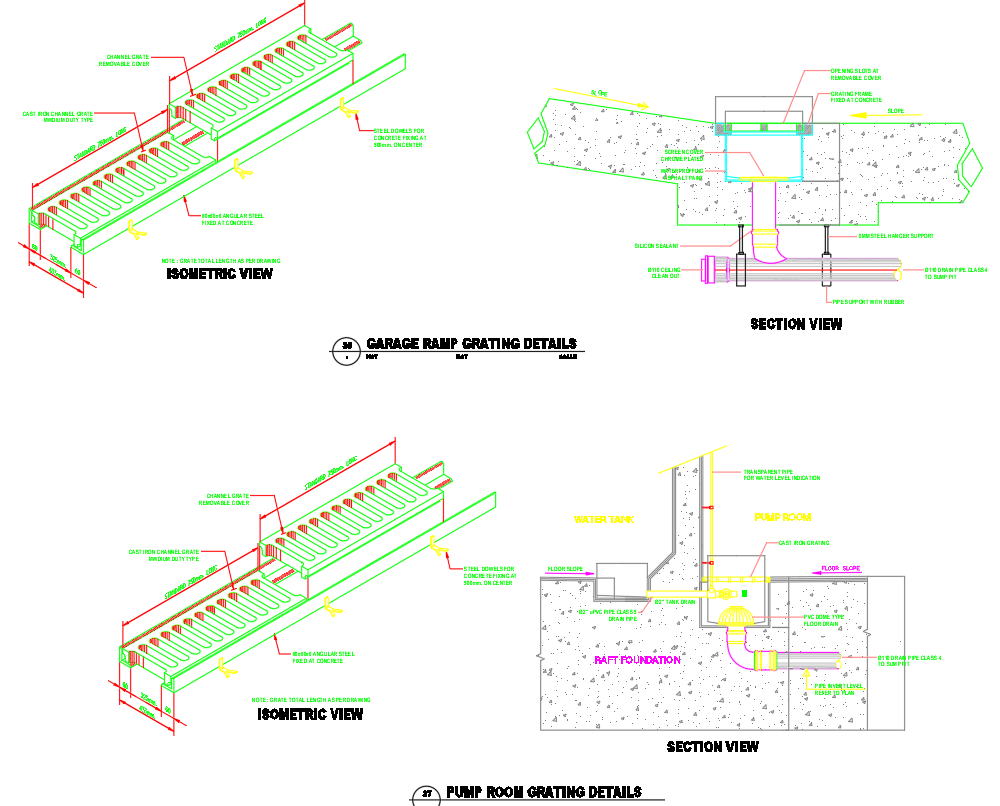Garage Ramp and Pump Room Grating Layout in CAD DWG File
Description
Detailed CAD drawings showing garage ramp and pump room grating layouts with isometric and section views, suitable for drainage system planning.
File Type:
DWG
Category::
Construction
Sub Category::
Plumbing Drawing
type:

