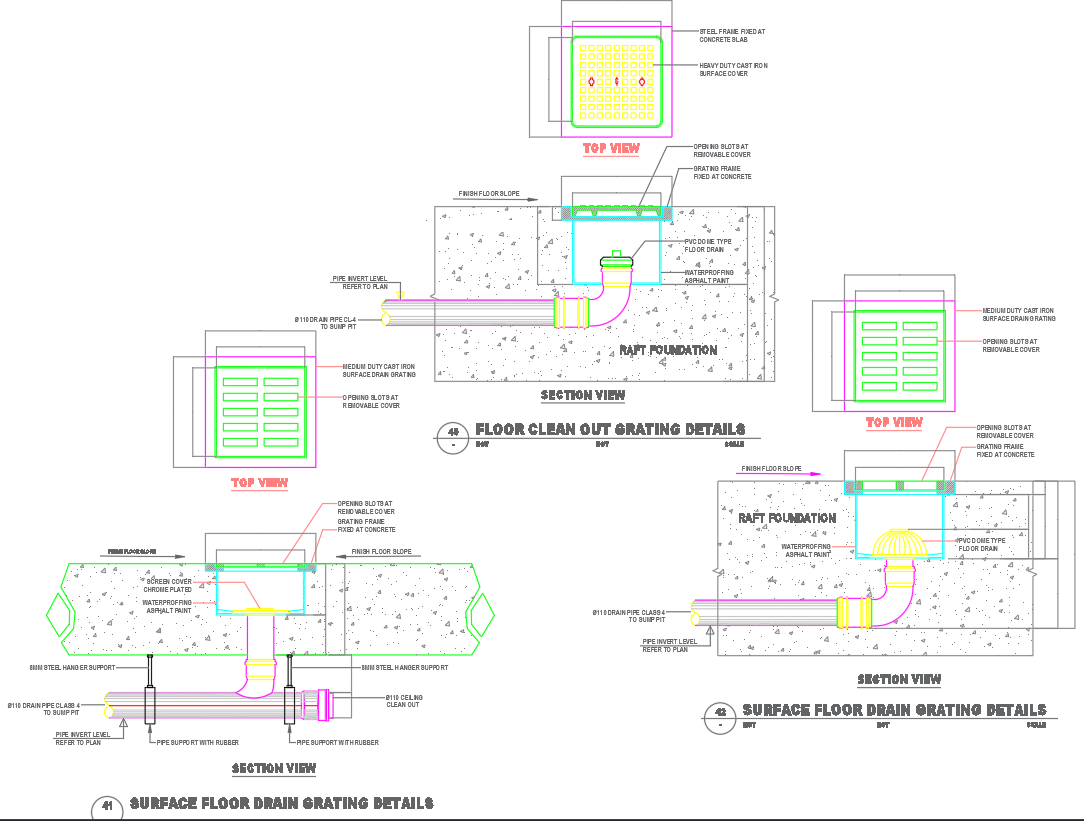Surface floor and clean out drain grating detail in DWG File
Description
Explore detailed CAD drawings for surface floor drain and clean-out grating systems with section views, top views, and installation specifications.
File Type:
DWG
Category::
Architecture
Sub Category::
Bathroom & Toilet Drawing
type:

