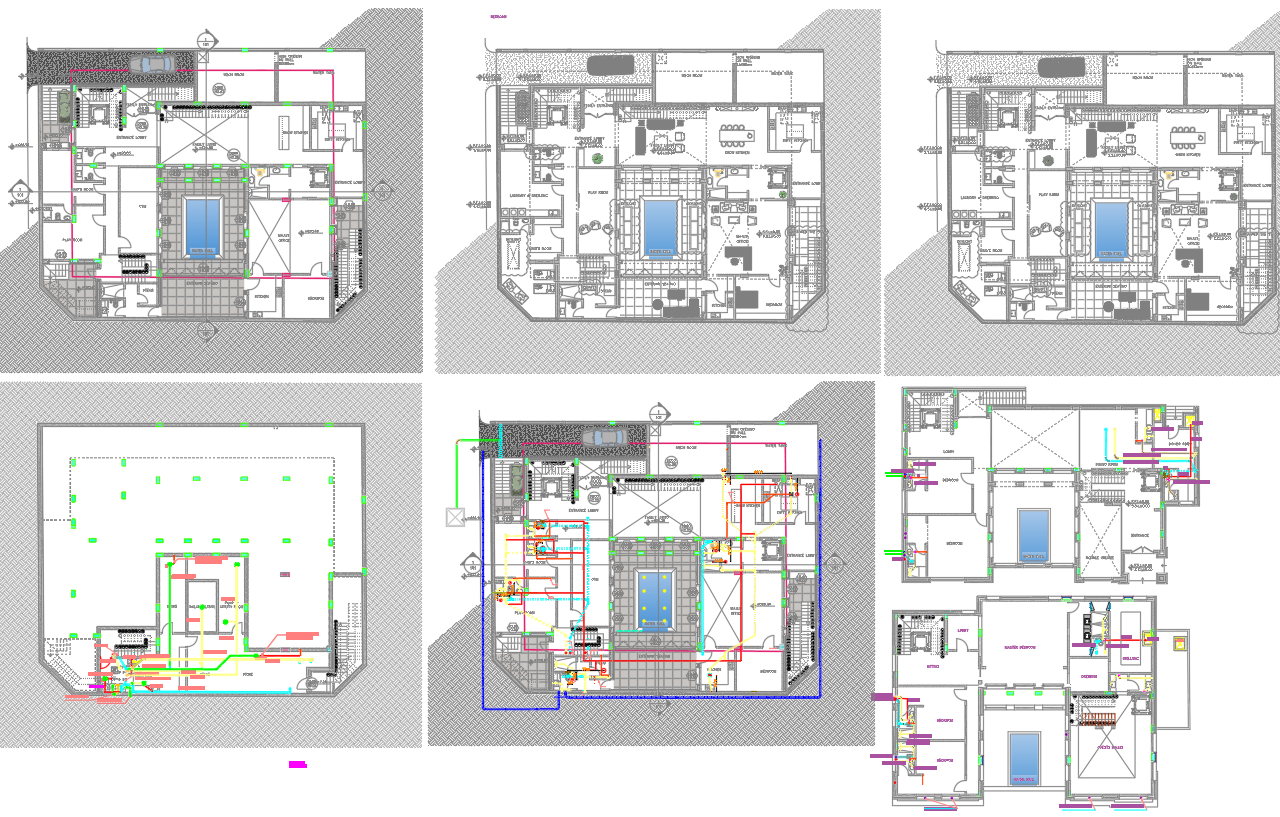Detailed Multi-Level Building Floor Plan Layouts
Description
Explore comprehensive multi-floor architectural and MEP layout plans, showing plumbing, electrical, and HVAC routing for optimal building functionality.
File Type:
DWG
Category::
CAD Architecture Blocks & Models for Precise DWG Designs
Sub Category::
Bungalows CAD Blocks & 3D Architectural DWG Models
type:
Gold














