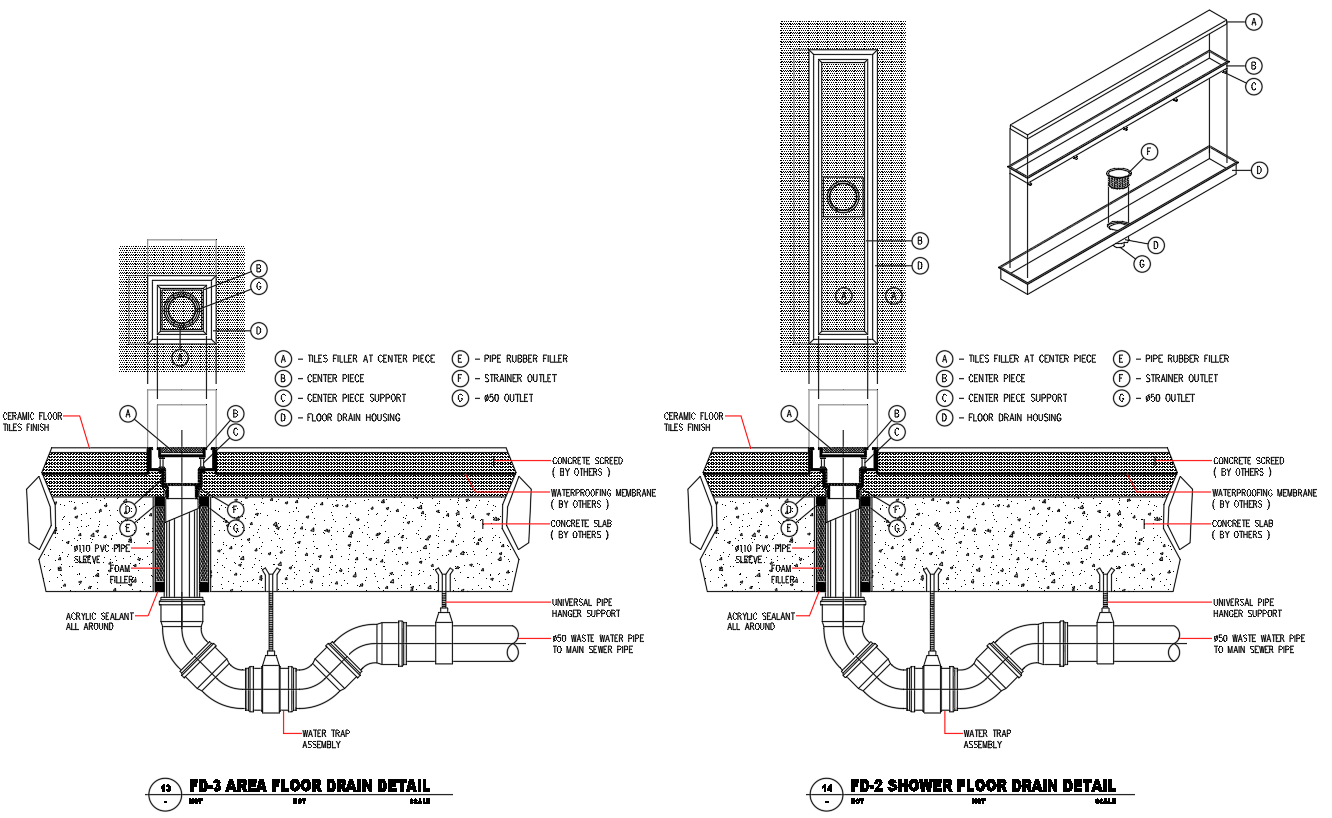Shower and Area Floor Drain Detail Layout in CAD DWG File
Description
Download detailed floor drain CAD drawings for area and shower drainage systems with labeled components, water trap, pipe fittings, and construction layers.
File Type:
DWG
Category::
Architecture
Sub Category::
Bathroom & Toilet Drawing
type:

