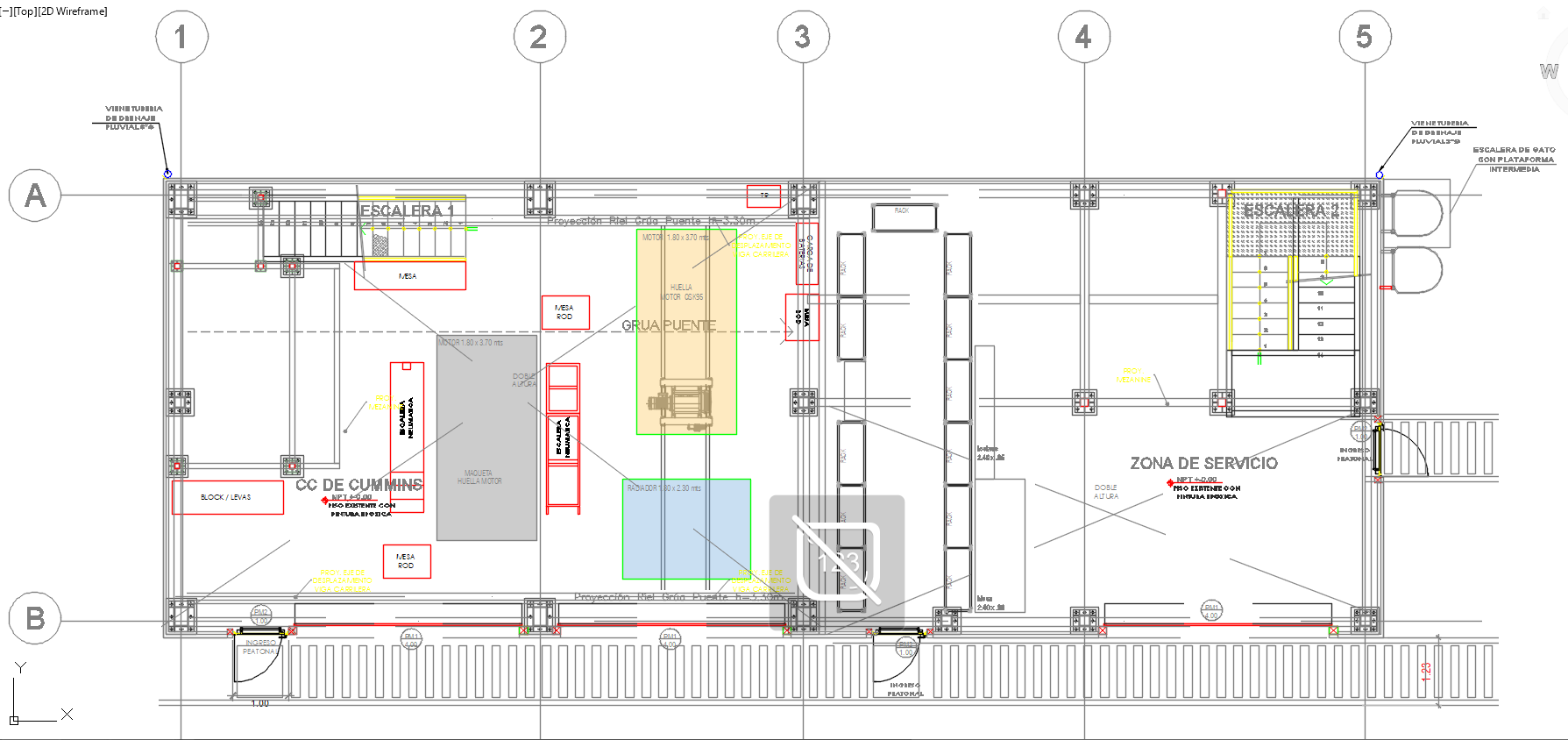Service Zone Floor Plan with Crane Stair Detail in DWG File
Description
Detailed architectural layout of a service zone featuring crane system, Cummings engine room, stairs, and utility zones with structural annotations.
File Type:
DWG
Category::
Architecture
Sub Category::
Hotels and Restaurants
type:
Gold


