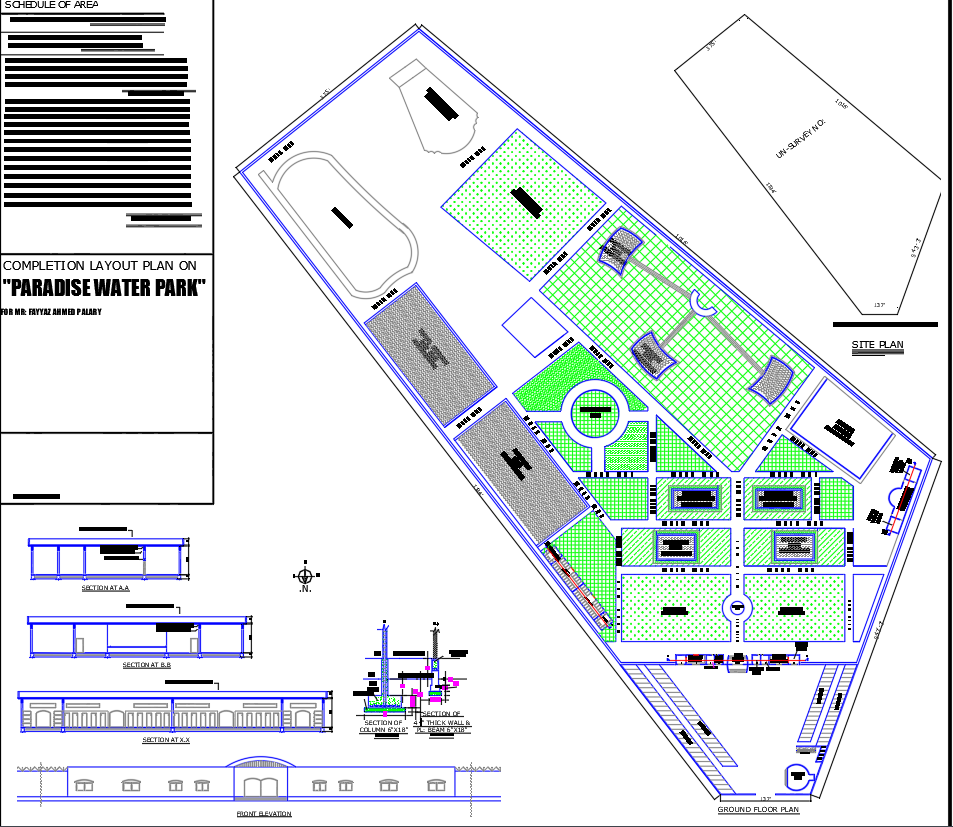Water Park Site Plan with Pool and Section DWG CAD File
Description
Explore the detailed layout plan of Paradise Water Park, including site plan, ground floor design, pool areas, and structural sections for project execution.
File Type:
3d max
Category::
Architecture
Sub Category::
Famous Architecture
type:
Gold


