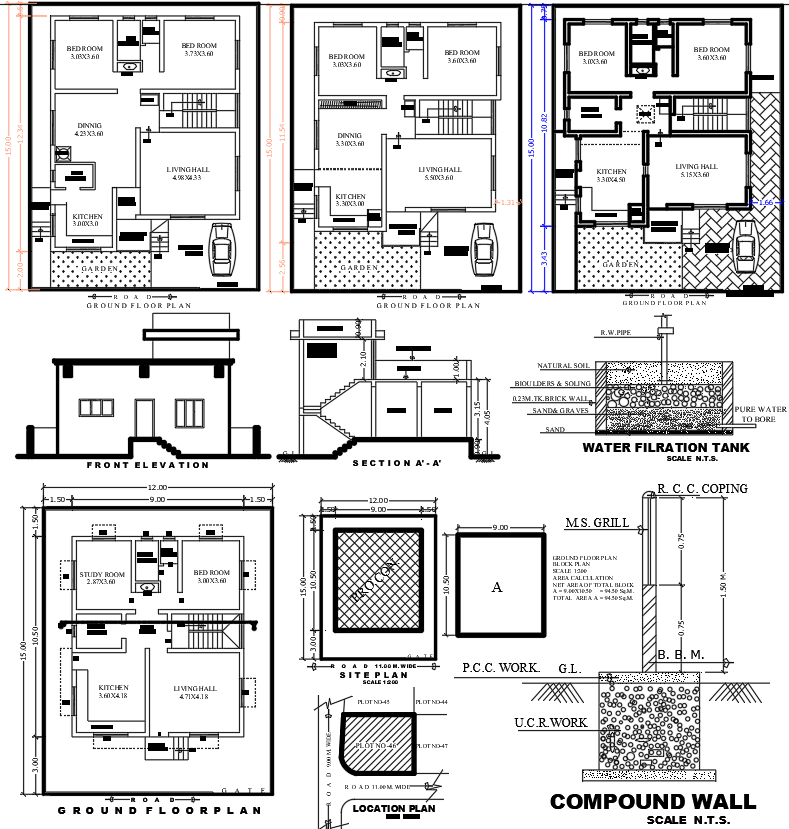Residential House Plan with Elevation in DWG Format
Description
Autocad DWG drawing of a residential house with floor plans, elevation, section, site plan, water tank detail, and compound wall construction layout.
File Type:
3d max
Category::
Architecture
Sub Category::
Bungalow House Design
type:

