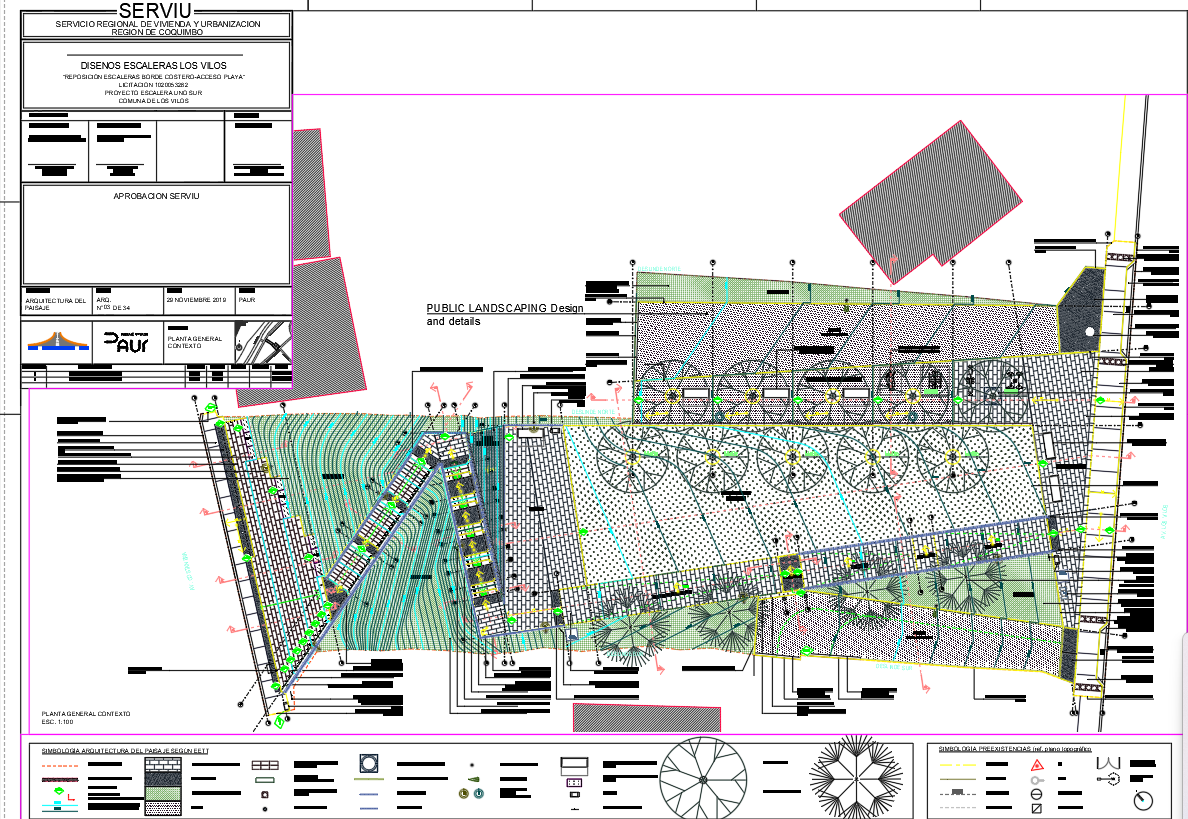Detailed Public Landscaping and Urban Design Plan

Description
Explore a comprehensive public landscaping design with stairs, walkways, green zones, and architectural details for urban beautification and usability.
File Type:
DWG
Category::
Urban Design Projects CAD Blocks & CAD Models for City Plann
Sub Category::
Public Architecture Projects & Urban Design Projects Plans
type:
