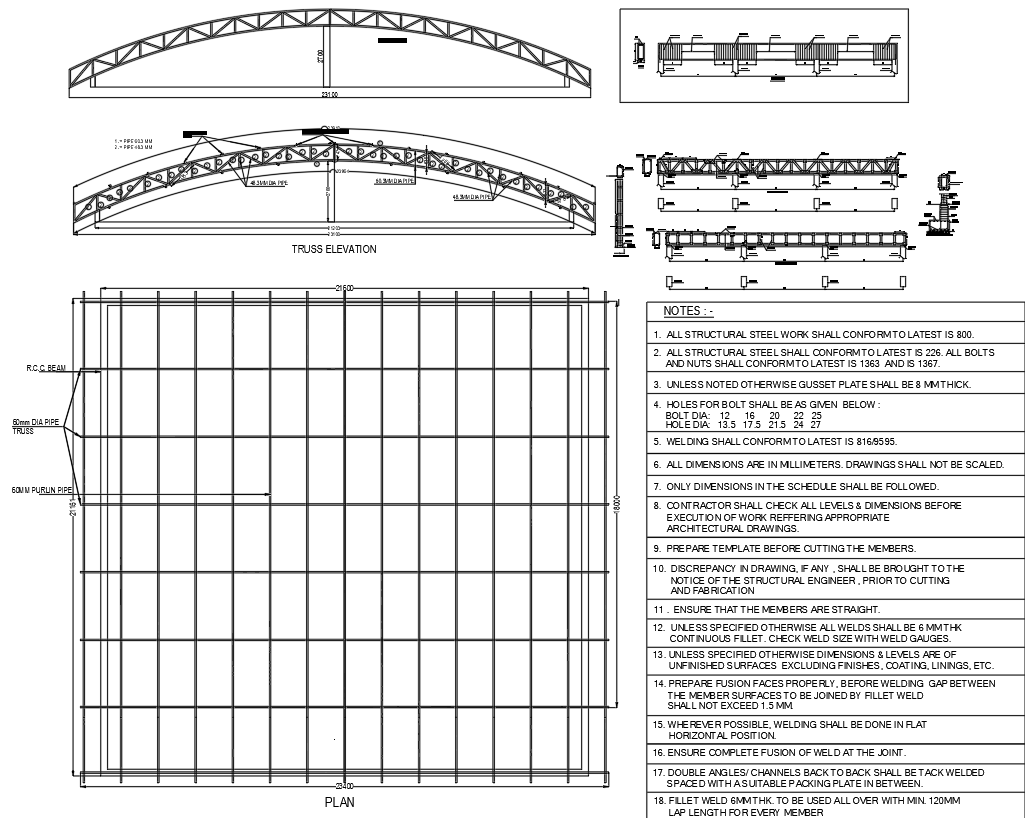Detailed Structural Steel Truss Drawing with Notes

Description
Comprehensive structural steel truss drawing featuring plan, elevation views, weld specs, and bolt sizes with clear fabrication and execution notes.
File Type:
DWG
Category::
Structural Detail CAD Blocks & AutoCAD DWG Models
Sub Category::
Section Plan CAD Blocks & DWG Drawing Models
type:
Gold

