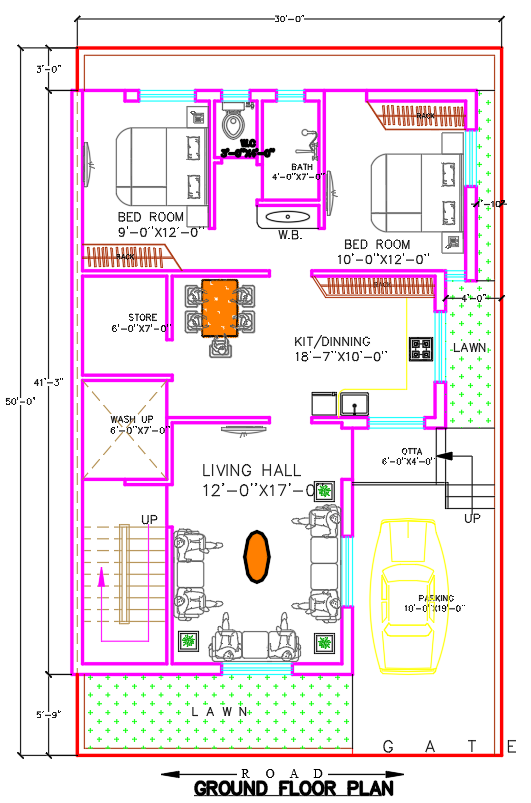Modern 2-Bedroom House Plan For Lawn and Parking in DWG File
Description
Explore a 30'x50' ground floor house plan featuring 2 bedrooms, spacious living hall, kitchen-dining, lawns, wash area, and car parking space.
File Type:
DWG
Category::
Architecture
Sub Category::
House Plan
type:

