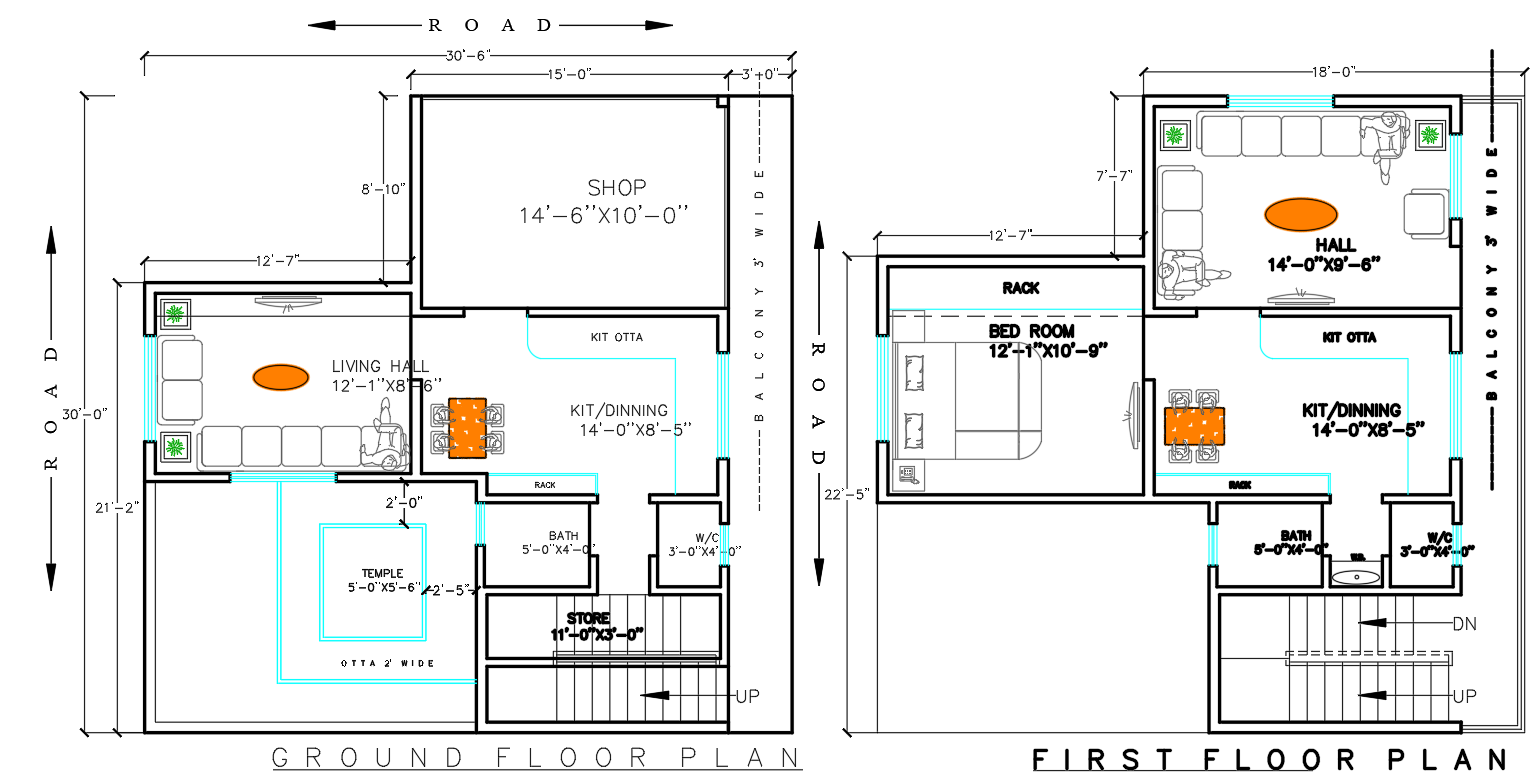2 Storey Plan DWG Design with Shop Temple and Balcony CAD File

Description
Explore this 2-storey floor plan DWG with integrated shop, temple, and balcony layout. Ideal for mixed-use residential and commercial designs.
File Type:
DWG
Category::
CAD Architecture Blocks & Models for Precise DWG Designs
Sub Category::
Architecture House Plan CAD Drawings & DWG Blocks
type:
