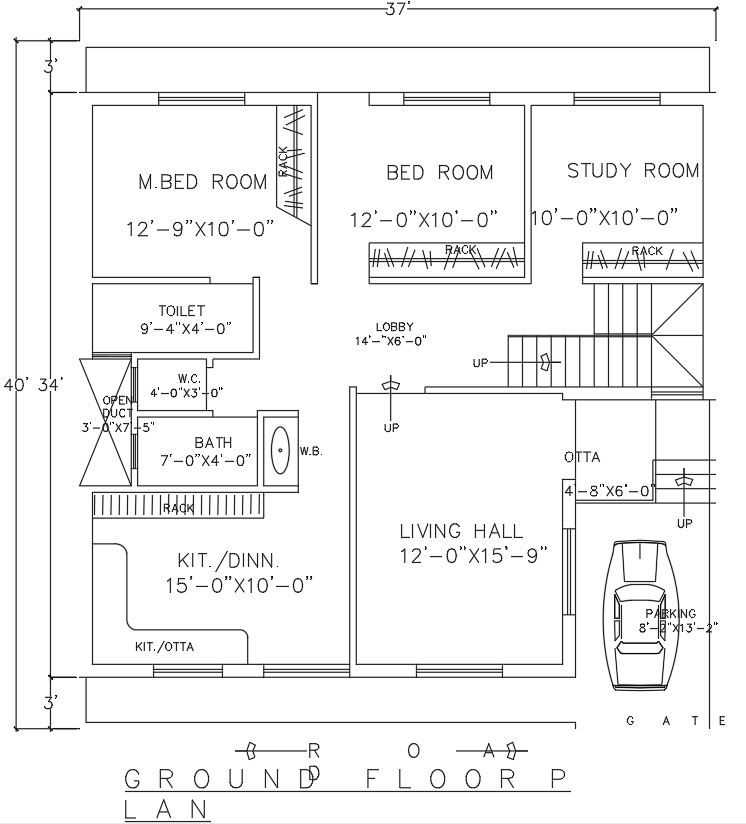Modern Ground Floor House Plan AutoCAD DWG Design with Parking Area

Description
View a well-designed ground floor plan featuring two bedrooms, study room, spacious kitchen-dining, lobby, living hall, and dedicated car parking space.
File Type:
DWG
Category::
CAD Architecture Blocks & Models for Precise DWG Designs
Sub Category::
Architecture House Plan CAD Drawings & DWG Blocks
type:
