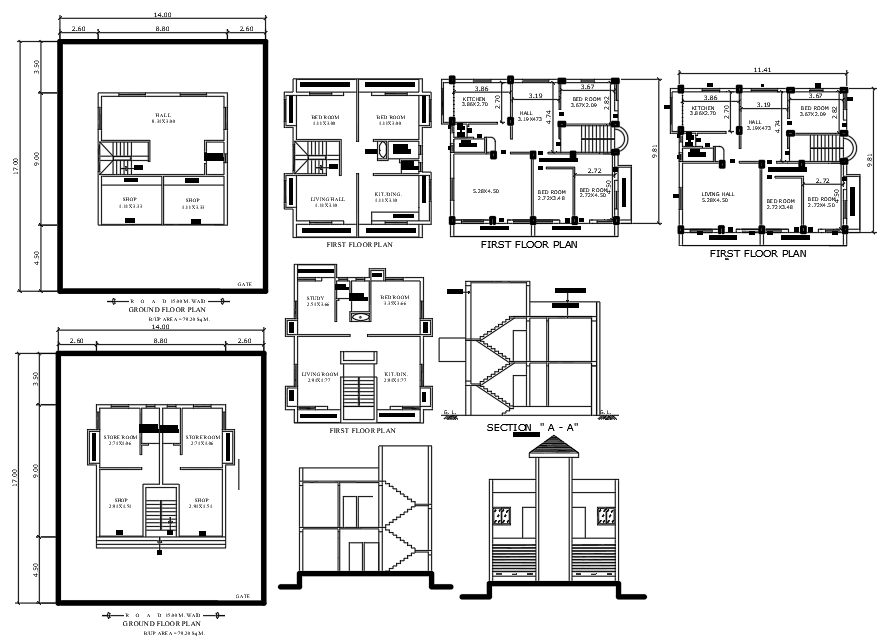Mixed-Use DWG Drawing with Residential Units & Shop Layout

Description
Explore a versatile mixed-use building plan featuring ground floor shops and residential first floor layouts with living rooms, kitchens, and bedrooms.
File Type:
DWG
Category::
CAD Architecture Blocks & Models for Precise DWG Designs
Sub Category::
Architecture House Plan CAD Drawings & DWG Blocks
type:
