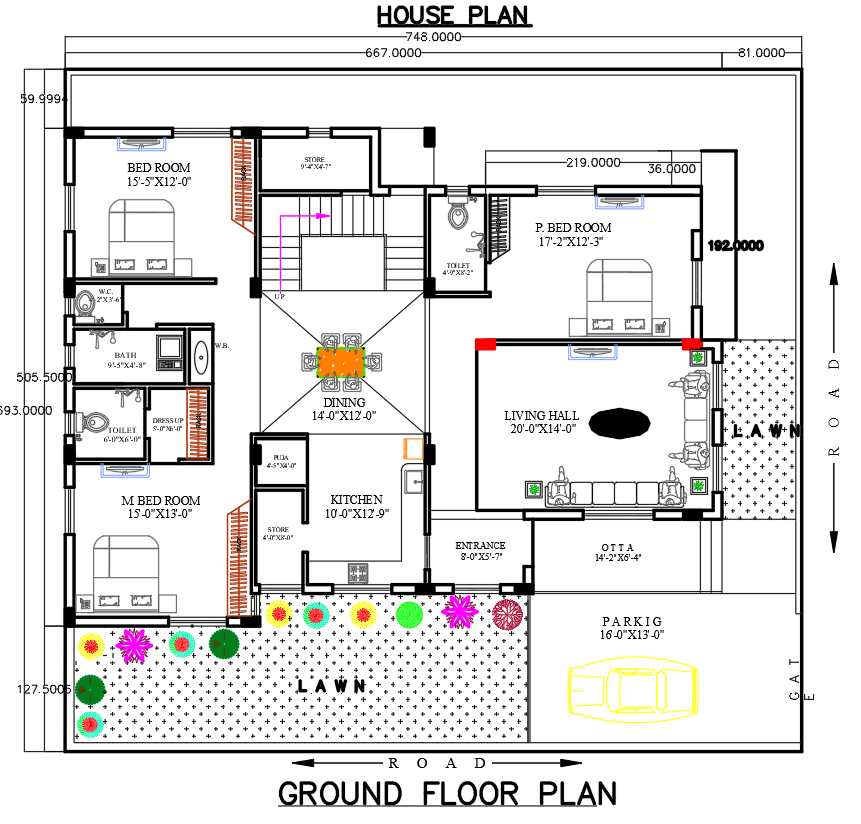Ground Floor House Plan DWG Drawing Featuring Lawn & Parking

Description
Explore a detailed ground floor house plan with 3 bedrooms, dining, living hall, kitchen, lawn, parking space, and utility area for modern living.
File Type:
DWG
Category::
CAD Architecture Blocks & Models for Precise DWG Designs
Sub Category::
Architecture House Plan CAD Drawings & DWG Blocks
type:
