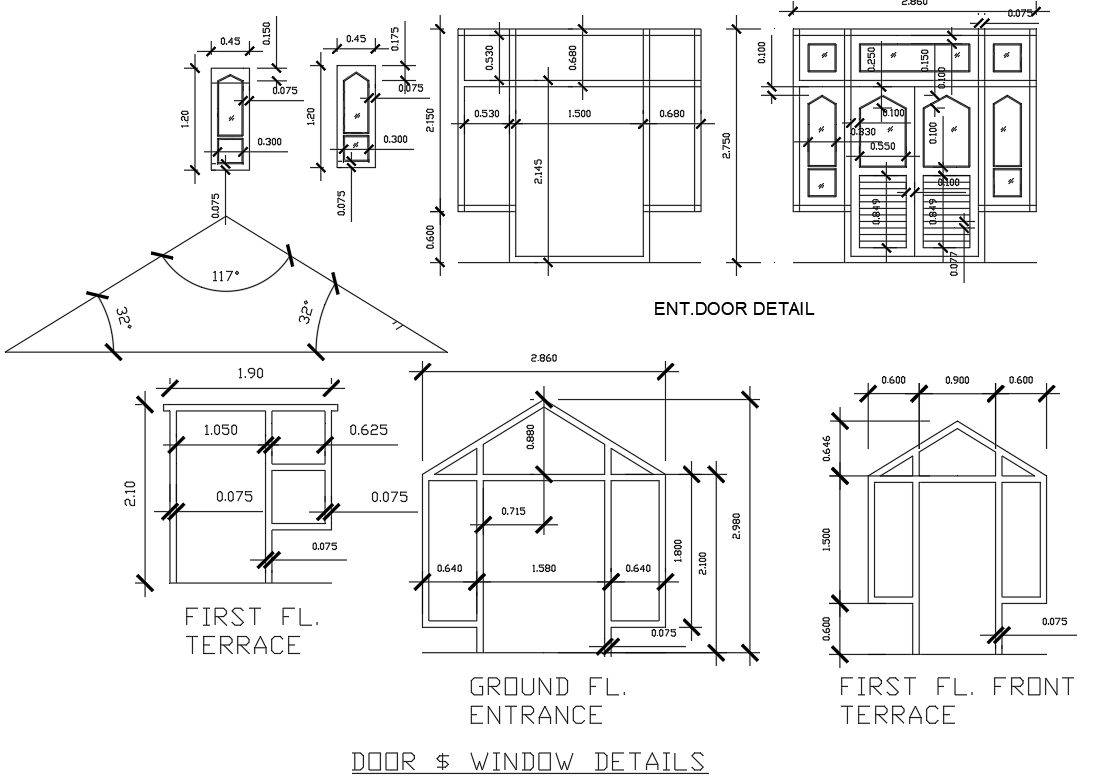Door and Window Details for Residential Building DWG

Description
Detailed DWG layout of entrance doors, terrace windows, and frame sections for ground and first floor in residential house design with measurements.
File Type:
DWG
Category::
DWG CAD Blocks & 3D Models for AutoCAD Designers
Sub Category::
Door & Window CAD Blocks with Plan Details in DWG
type:
