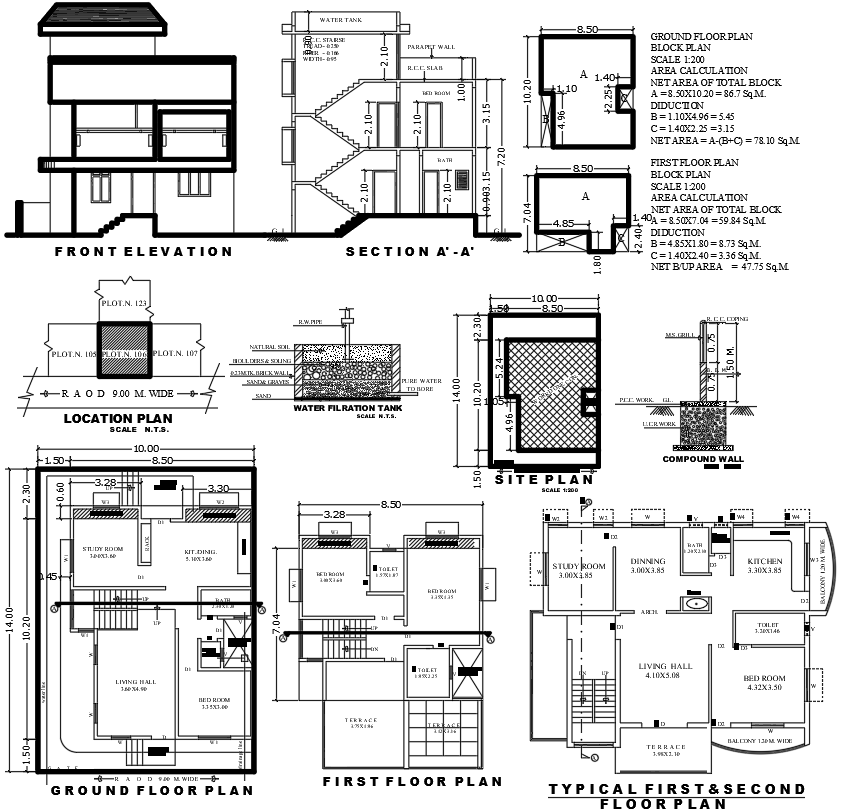G plus 2 House Plan with Section and Site Layout in DWG File
Description
Explore this detailed G+2 house DWG plan with front elevation, section view, floor plans, site plan, water tank, and compound wall layout.
File Type:
DWG
Category::
Architecture
Sub Category::
House Plan
type:

