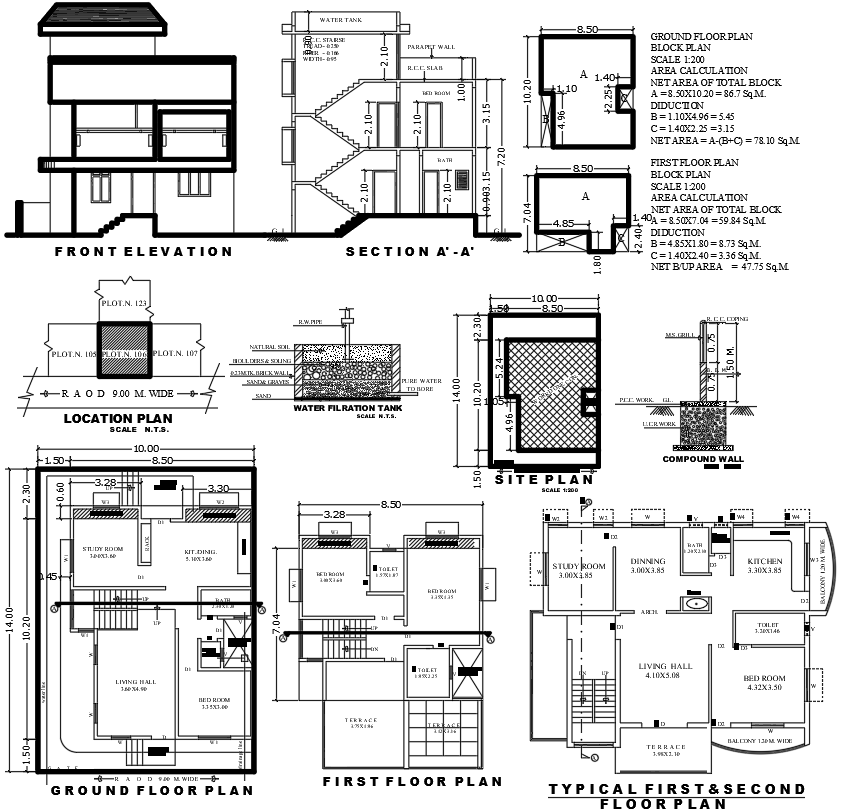G+2 House Plan DWG Drawing with Complete Section & Site Details

Description
Explore this detailed G+2 house DWG plan with front elevation, section view, floor plans, site plan, water tank, and compound wall layout.
File Type:
DWG
Category::
CAD Architecture Blocks & Models for Precise DWG Designs
Sub Category::
Architecture House Plan CAD Drawings & DWG Blocks
type:
