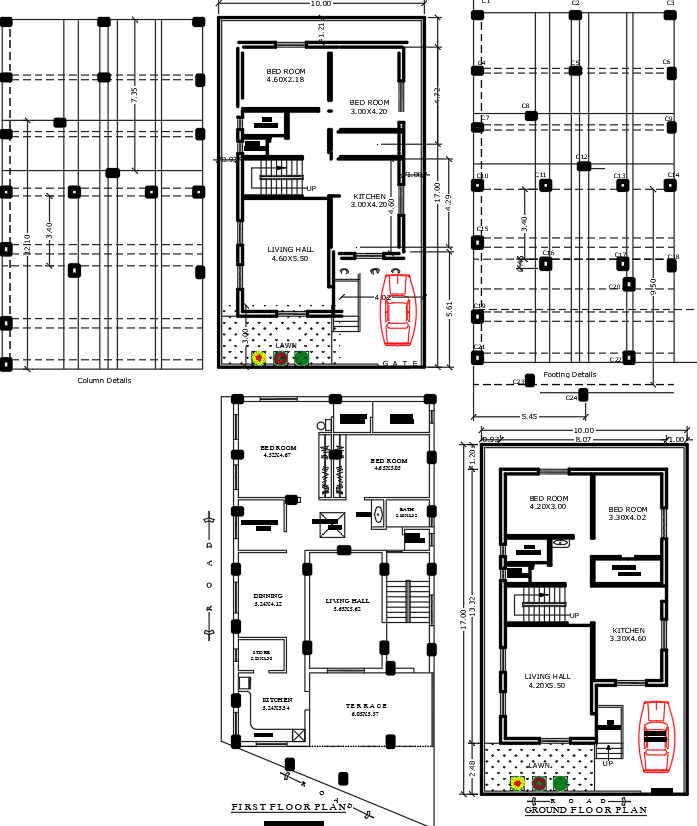Ground & 1 Floor House Plan DWG Drawing with Column Footing
Description
Download detailed Autocad DWG of 2bhk ground and first floor plan with column layout, footing design, parking, kitchen, terrace, and living hall.
File Type:
DWG
Category::
CAD Architecture Blocks & Models for Precise DWG Designs
Sub Category::
Architecture House Plan CAD Drawings & DWG Blocks
type:













