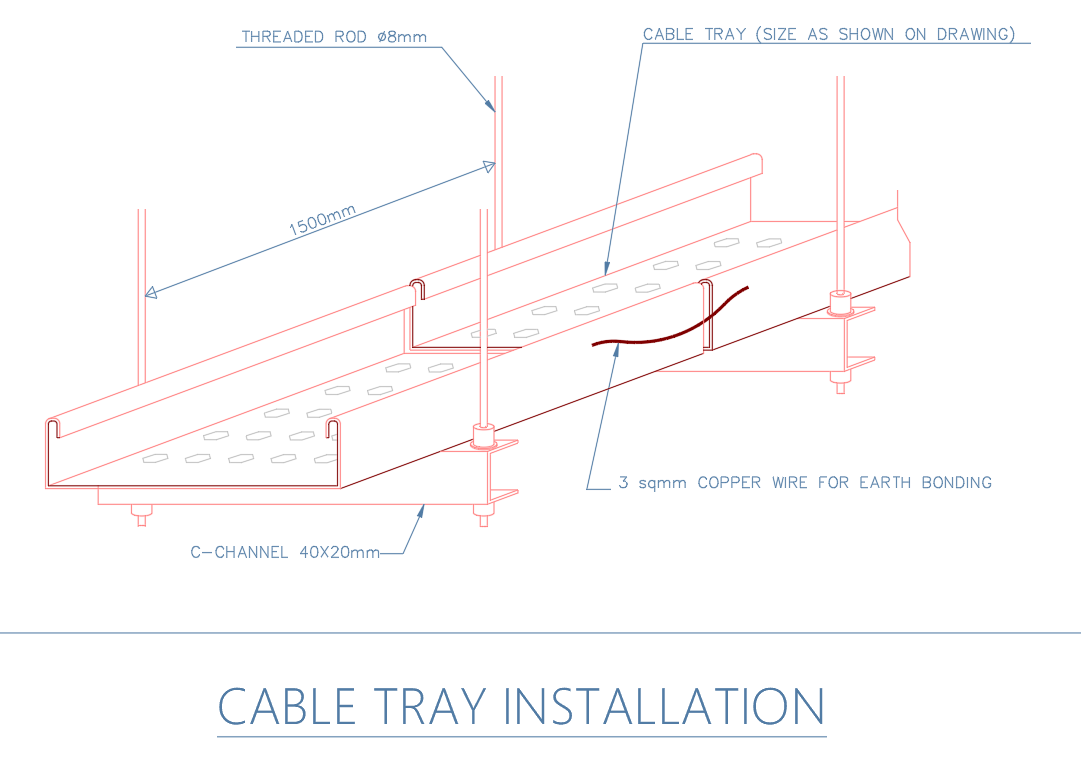Cable Tray Installation Detail AutoCAD DWG Drawing

Description
Explore AutoCAD DWG of cable tray installation detail with threaded rod, C-channel support, copper earth bonding, and fixing layout for MEP systems.
File Type:
DWG
Category::
CAD Blocks & DWG Models for AutoCAD Machinery Design
Sub Category::
Factory Machinery CAD Blocks - AutoCAD & DWG Files
type:
