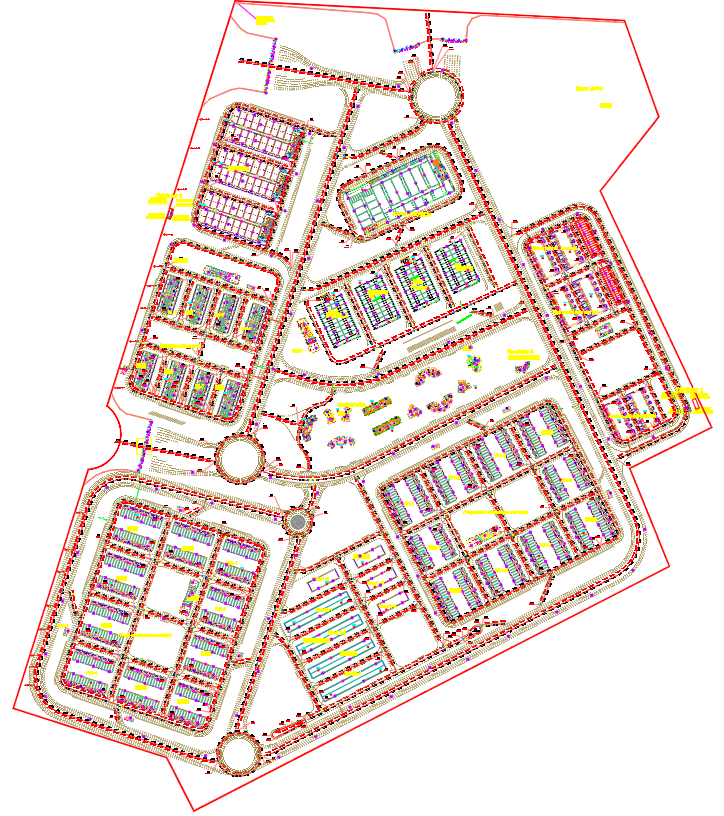Fruit, Vegetable & Fish Market Freezing Layout DWG Drawing Design

Description
Download the Autocad DWG floor plan of a fruit, vegetable, and fish wholesale market with an advanced freezing system layout and architectural design.
File Type:
3d max
Category::
CAD Architecture Blocks & Models for Precise DWG Designs
Sub Category::
Shopping Center & Mall CAD Blocks - DWG Models
type:
