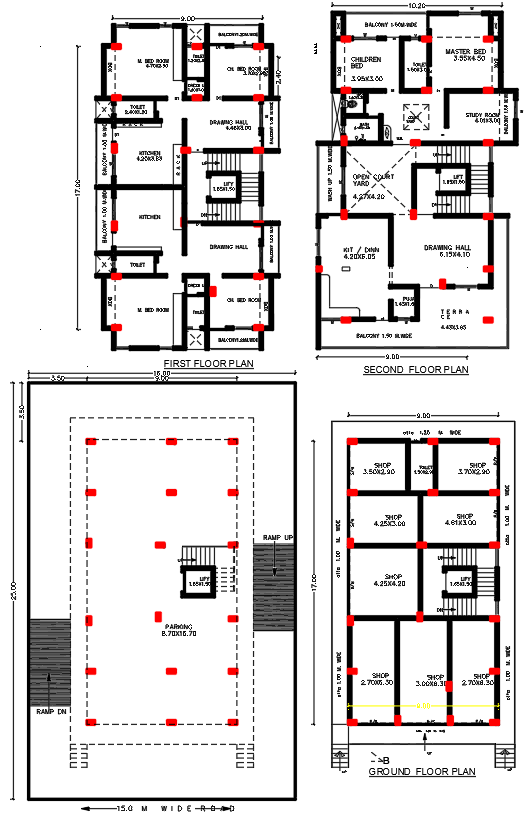2 BHK Apartment Layout DWG Drawing for Residential Projects
Description
Download a 2 BHK apartment architecture layout plan in AutoCAD DWG file. Includes detailed room dimensions for modern residential building projects.
File Type:
3d max
Category::
Architecture
Sub Category::
Apartment Drawing
type:

