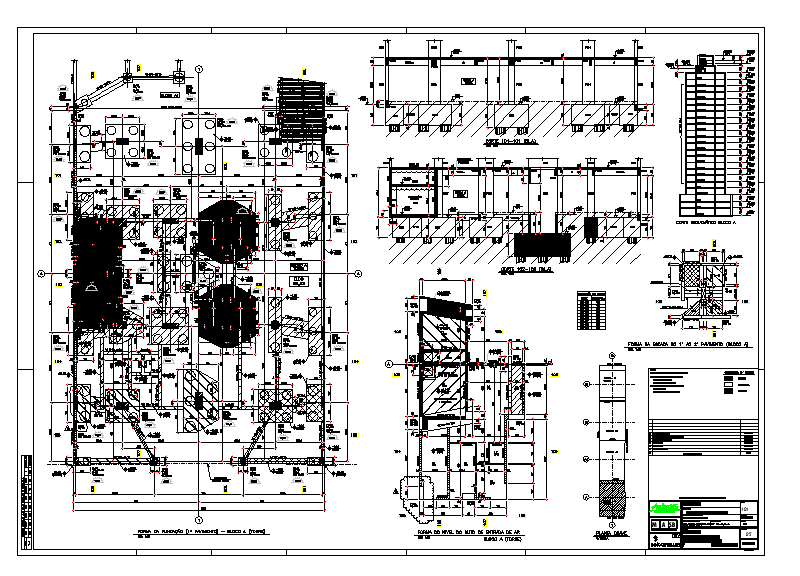Industrial Structural Layout with Elevation in AutoCAD File
Description
Download detailed industrial elevation layout and structural plan in AutoCAD DWG format. Ideal for engineers, architects, and construction planners.
File Type:
3d max
Category::
Structure
Sub Category::
Section Plan CAD Blocks & DWG Drawing Models
type:
Gold


