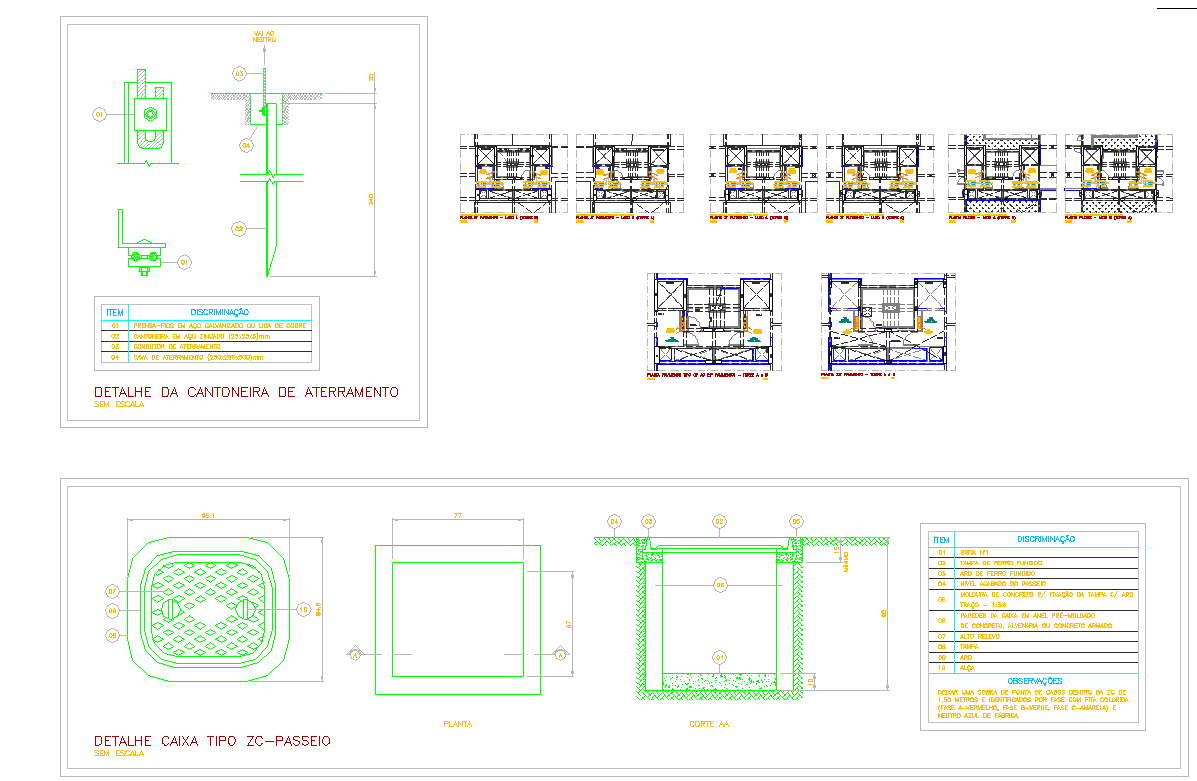Utility Box & Grounding System DWG Drawing for Architecture Use

Description
Download detailed technical construction drawings featuring grounding angle brackets and ZC-type sidewalk utility boxes for engineering and architectural use.
File Type:
3d max
Category::
CAD Architecture Blocks & Models for Precise DWG Designs
Sub Category::
Road & Bridge CAD Blocks - DWG Models & Drawings
type:
Gold

