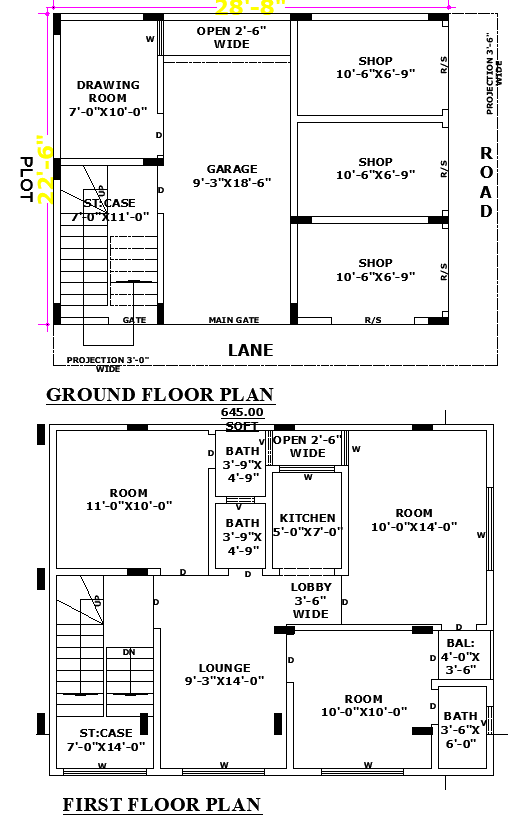
Efficient 28'x 22' mixed-use floor plan combining shops and residential spaces - 2 storey. The ground floor offers three shops, a garage, and a drawing room, while the first floor features comfortable living spaces with a lounge, kitchen, rooms, and balconies, making it ideal for commercial plus rental or family use.