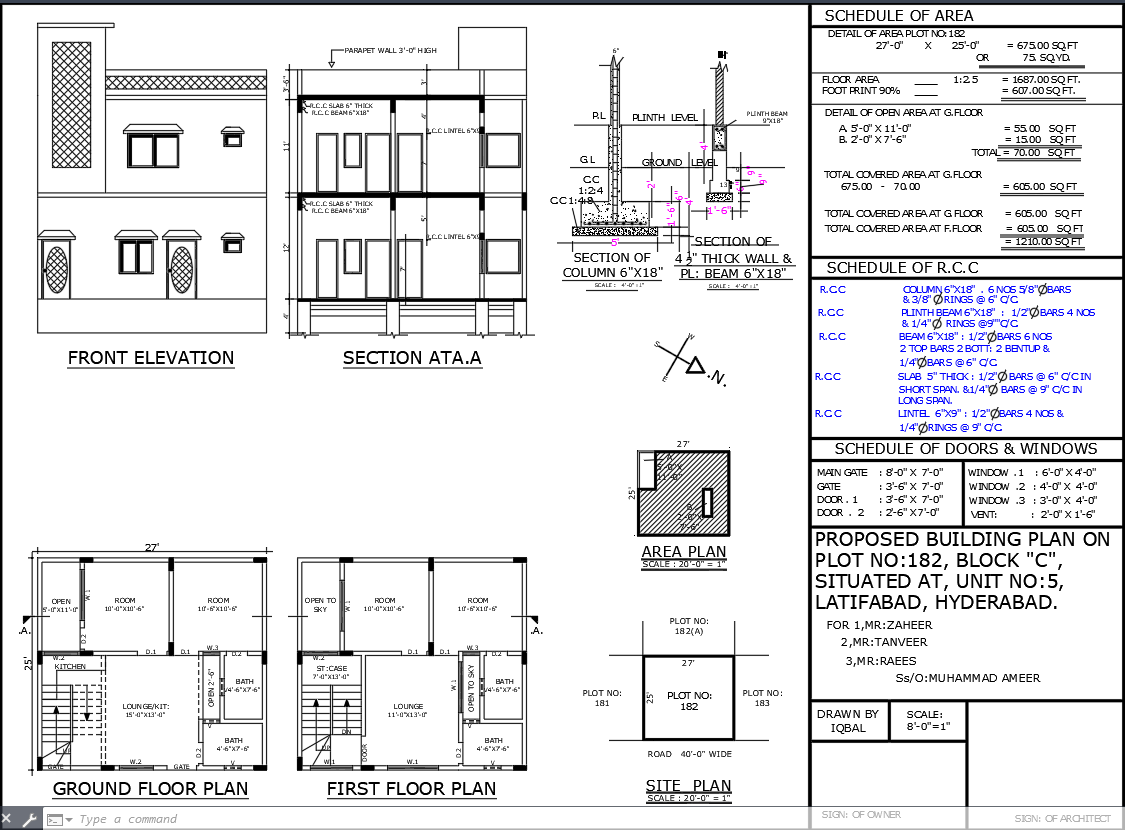
Explore this detailed 27'x25' 2-story residential House Plan in AutoCAD featuring ground and first floor layouts, front elevation, RCC structural sections, area schedule, and door-window details. Perfect for compact plot designs, this DWG file is ideal for architects and civil engineers working on small residential projects.