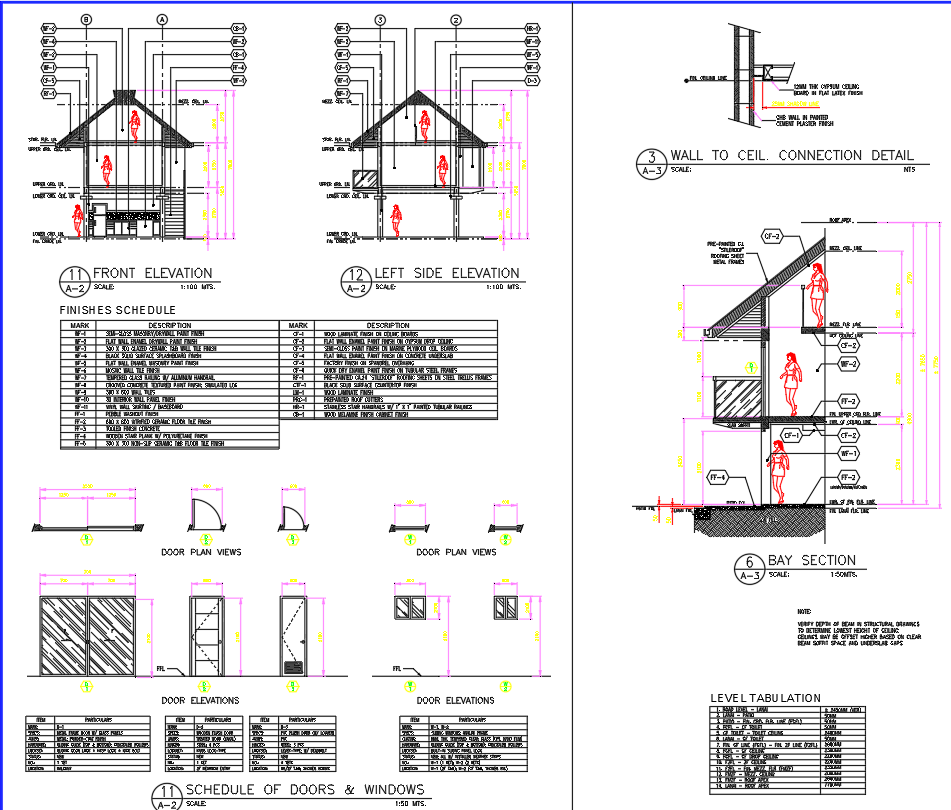Elevation and Section Details of Doors and Windows DWG File
Description
This architectural drawing provides front and side elevations, bay section, wall-to-ceiling connection details, and a complete schedule of doors and windows. It includes a finishes schedule and level tabulation for accurate material selection and construction planning, ensuring compliance with structural and aesthetic design requirements.

