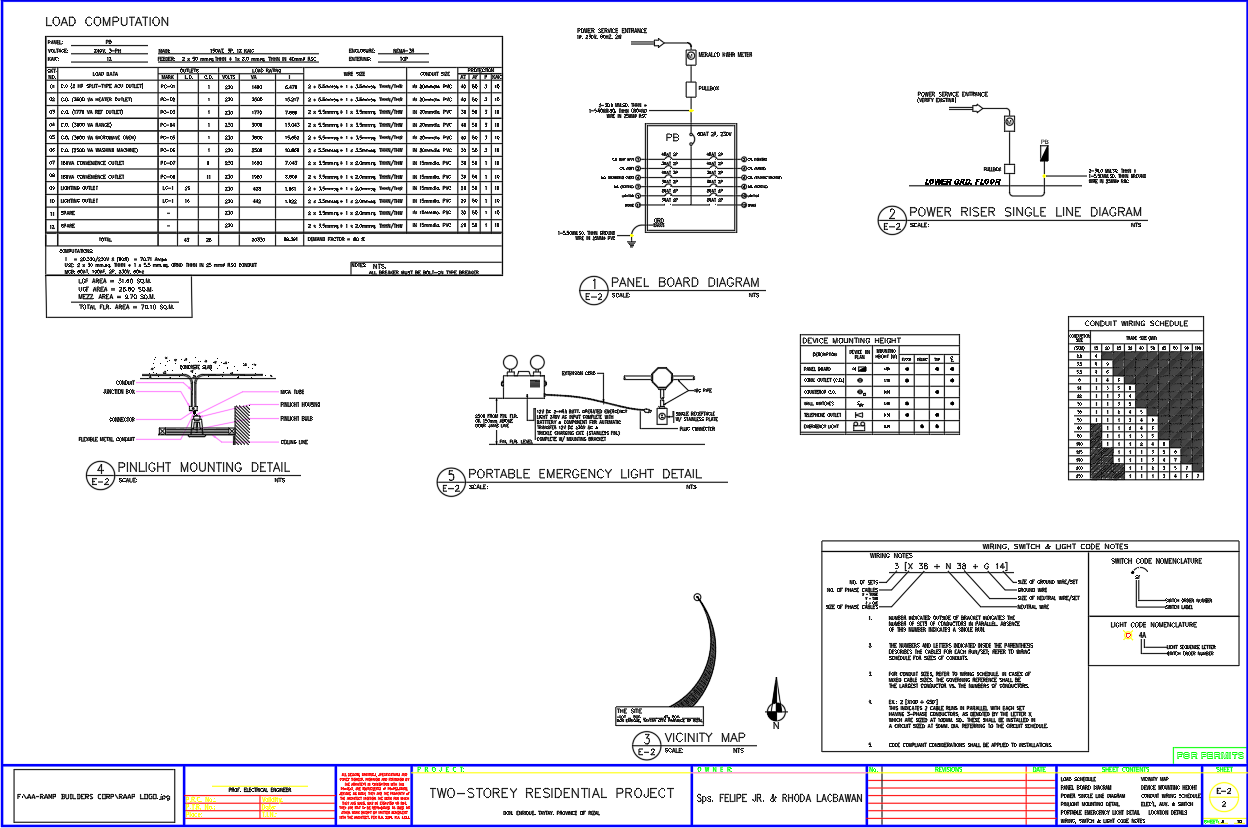Electrical Plan for Two-Storey Residential Project
Description
This detailed electrical plan for a two-storey residential project includes load computation, panel board diagram, power riser single-line diagram, pinlight mounting details, conduit wiring schedule, and vicinity map. Designed for efficiency and compliance, it provides essential electrical layouts, switch codes, and wiring notes for seamless implementation.

