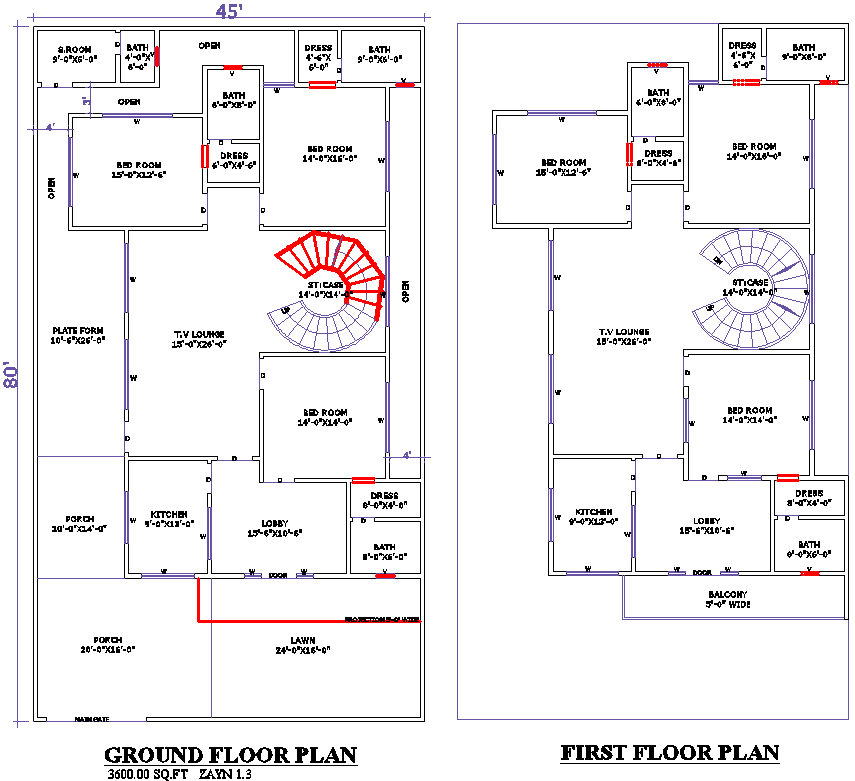
This AutoCAD DWG file showcases a 45' x 80' double-storey house plan with a well-designed layout. It includes multiple bedrooms, a living area, kitchen, baths, and balconies, ensuring functionality and comfort. Ideal for architects, designers, and homeowners looking for a spacious residential blueprint with modern features.