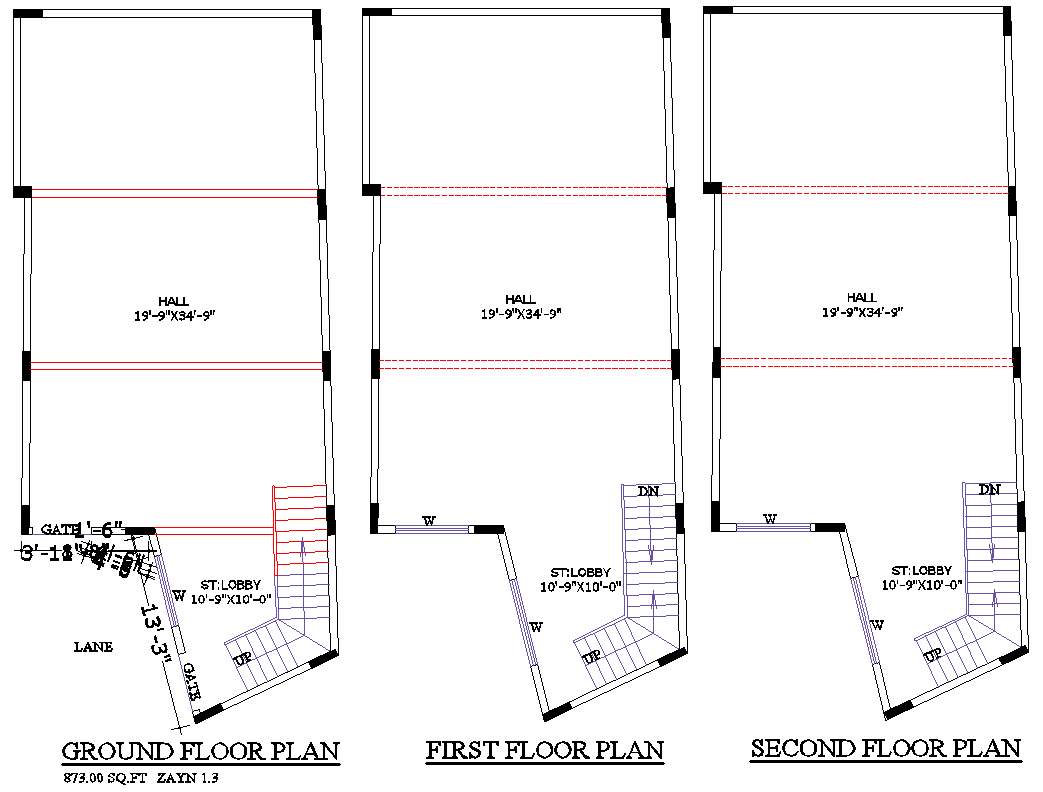
This AutoCAD DWG file features a 873 sq ft commercial building plan with G+3 floors. It includes a spacious hall, stairway, and lobby for efficient space utilization. Designed for commercial purposes, this drawing provides precise architectural details, making it ideal for engineers and architects planning business spaces